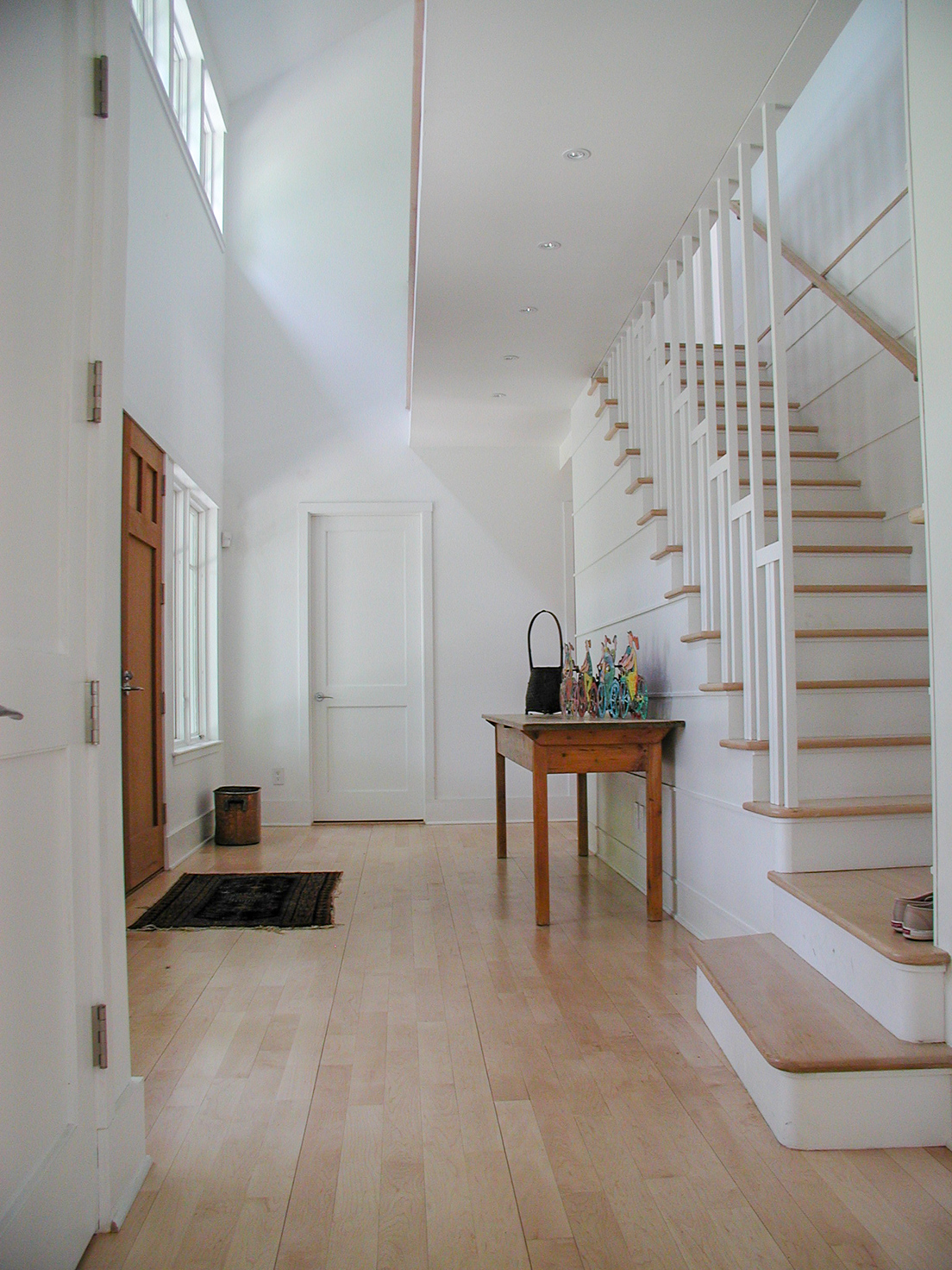Brooklyn New Build
A loft-like townhouse with the amenities of a private home. Read More
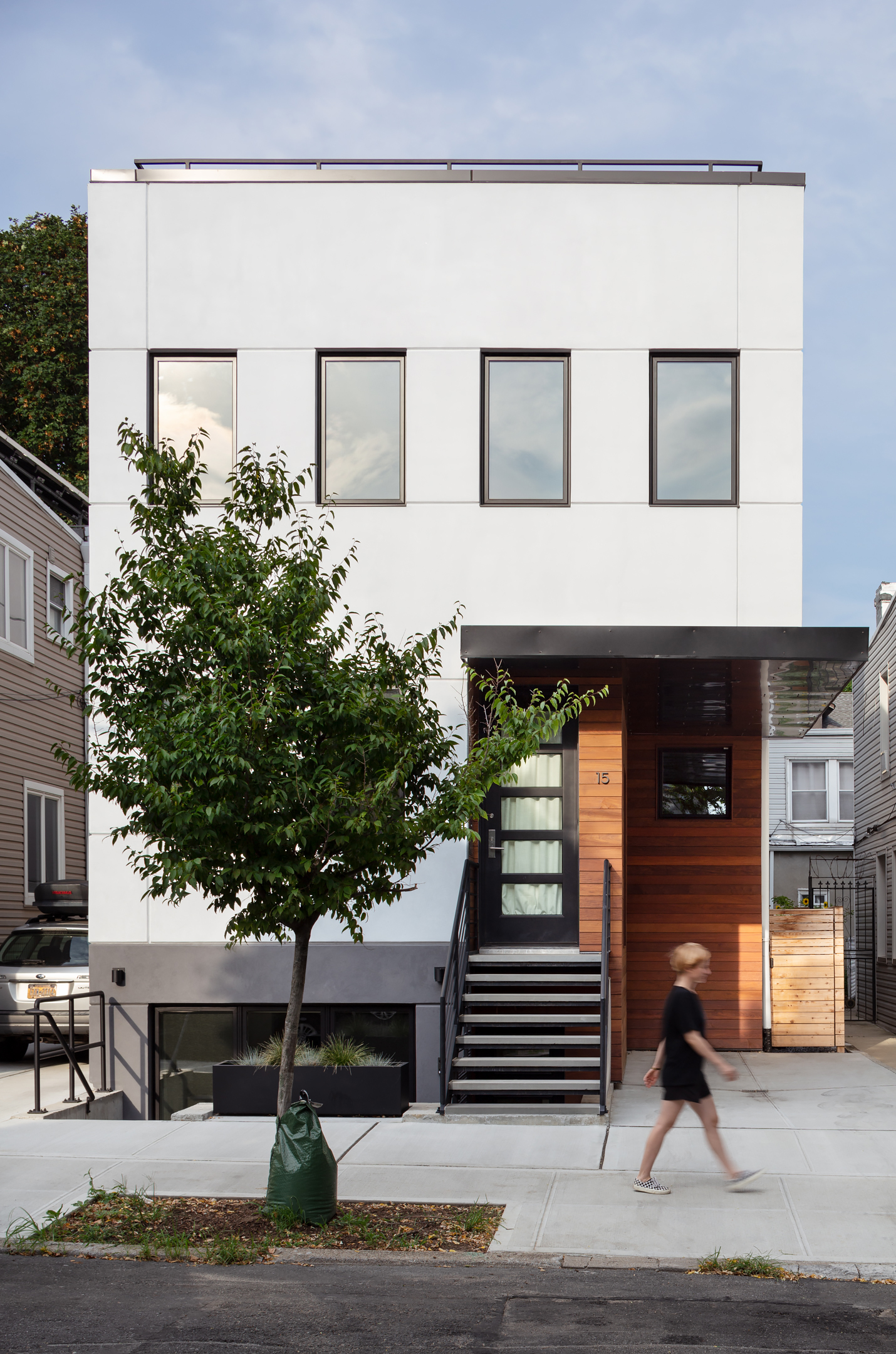
A loft-like townhouse with the amenities of a private home. Read More

A transitional housing community that empowers residents with resources to live independently, fosters workforce readiness and supports spiritual and mental healing. Read More
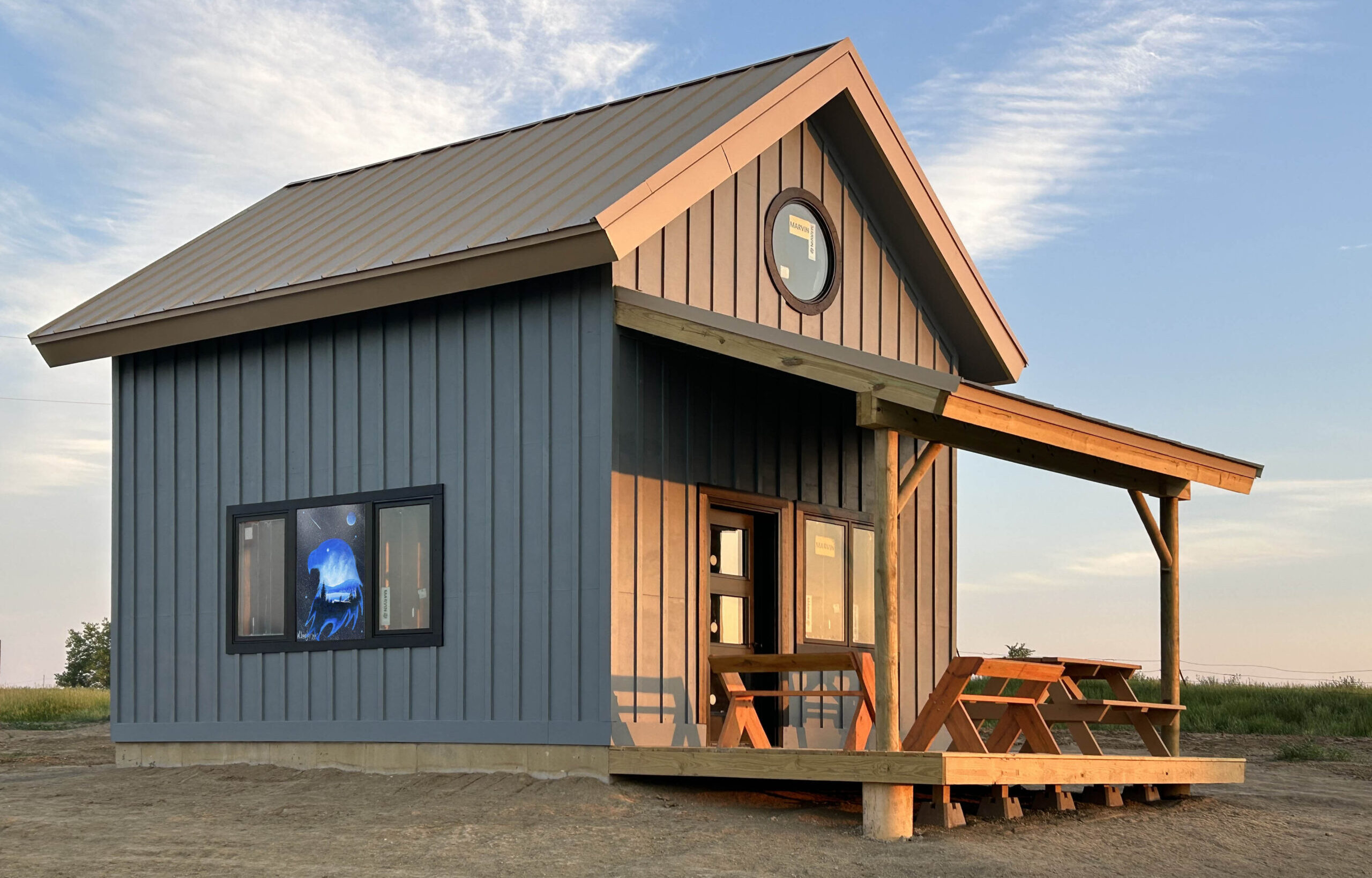
The Bennet house, overlooking the Connecticut River Valley, recalls regional vernacular architectural types such as sail lofts, churches, and barns. The use of dormer windows, the low eaves and natural siding are characteristic of this influence. Read More
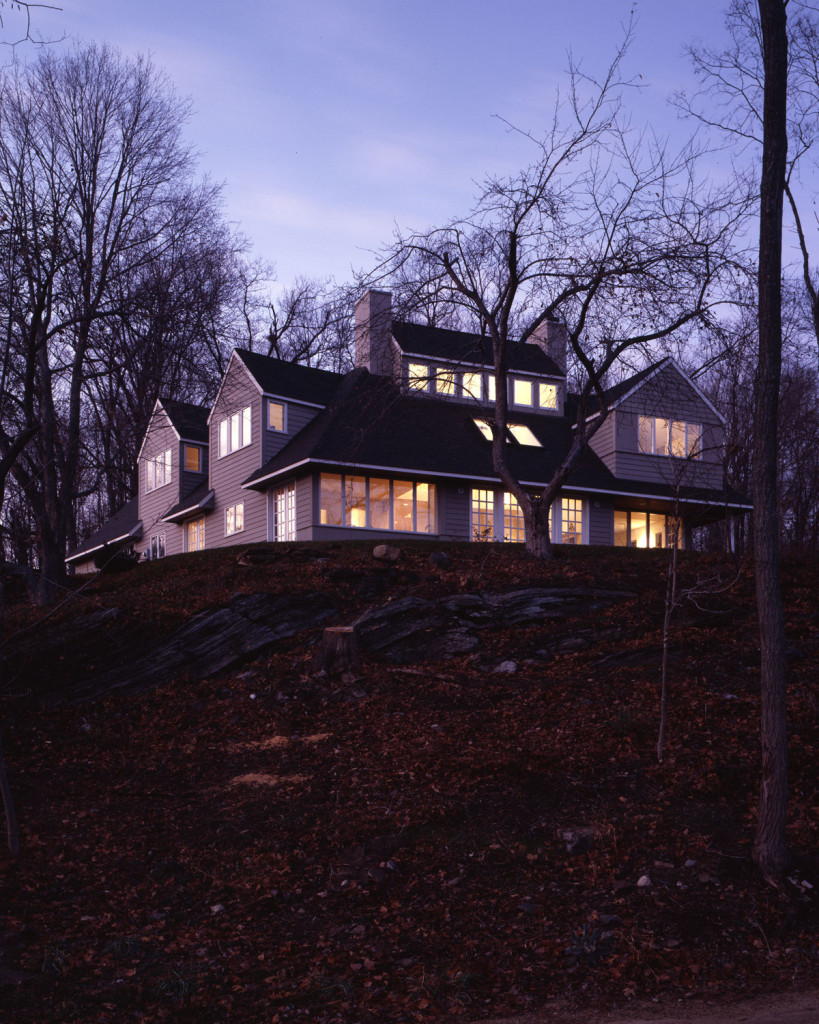
The Bentien House, located in Northern Vermont, is a vacation/retirement house; its form was generated by the integration of functional and aesthetic solutions. Read More
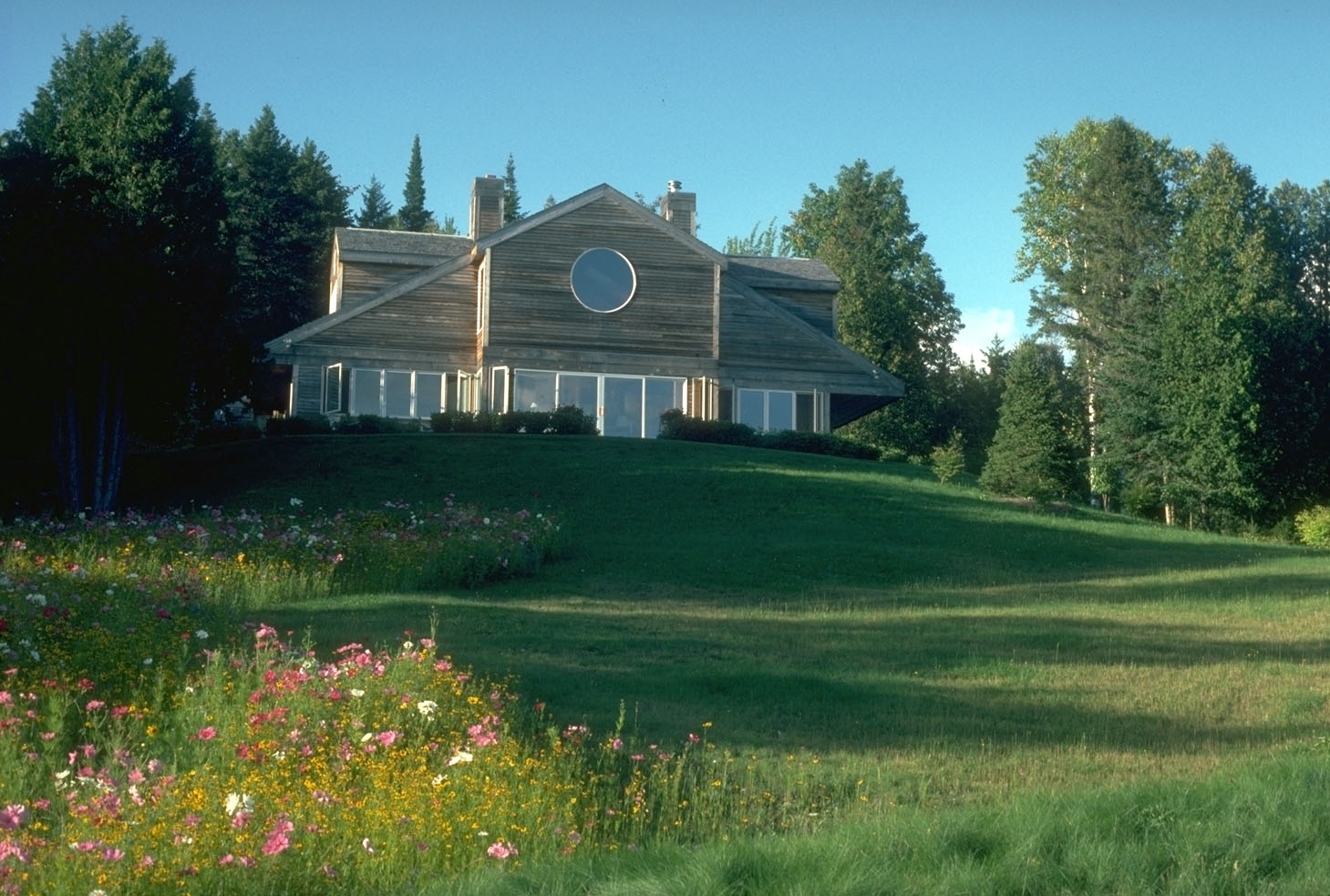
This house was built on the stone foundations of a former Hudson River Estate. The site’s dramatic features and location on the river provide a rich context for a design that seeks to live in harmony with the landscape’s natural beauty. Read More
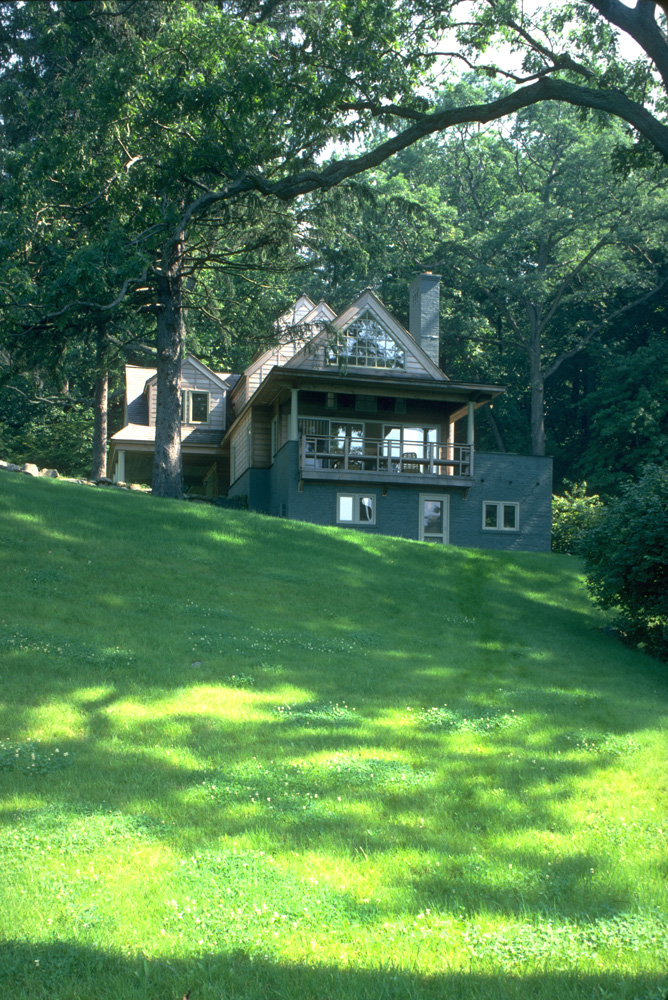
A ground-up building for the Sioux YMCA strengthened their position on the reservation and offered the chance to build a space that represents the values of program and community. Read More
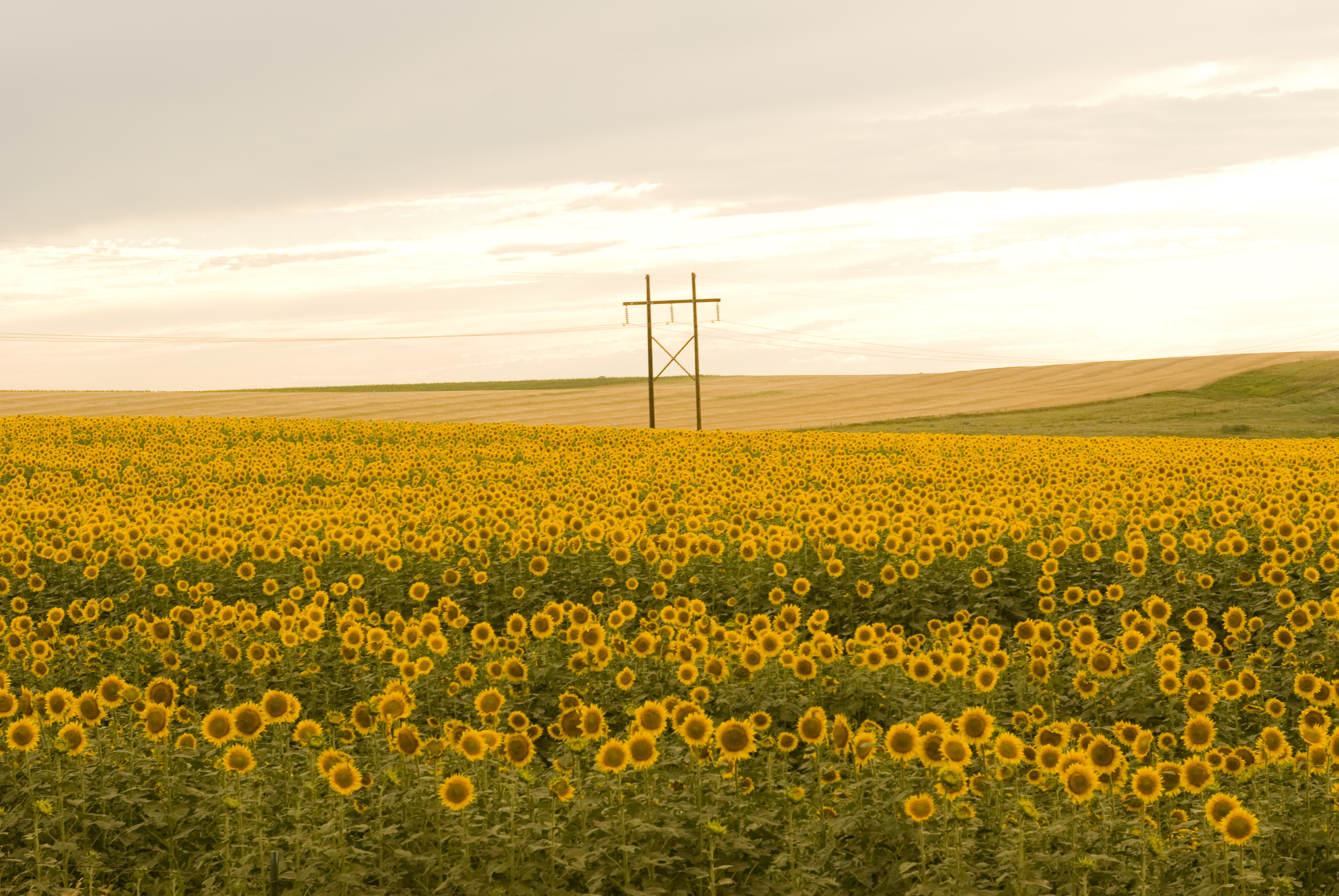
Family Circle Magazine commissioned Siris Coombs Architecture to design “The Busy Woman’s Dream House”. Read More
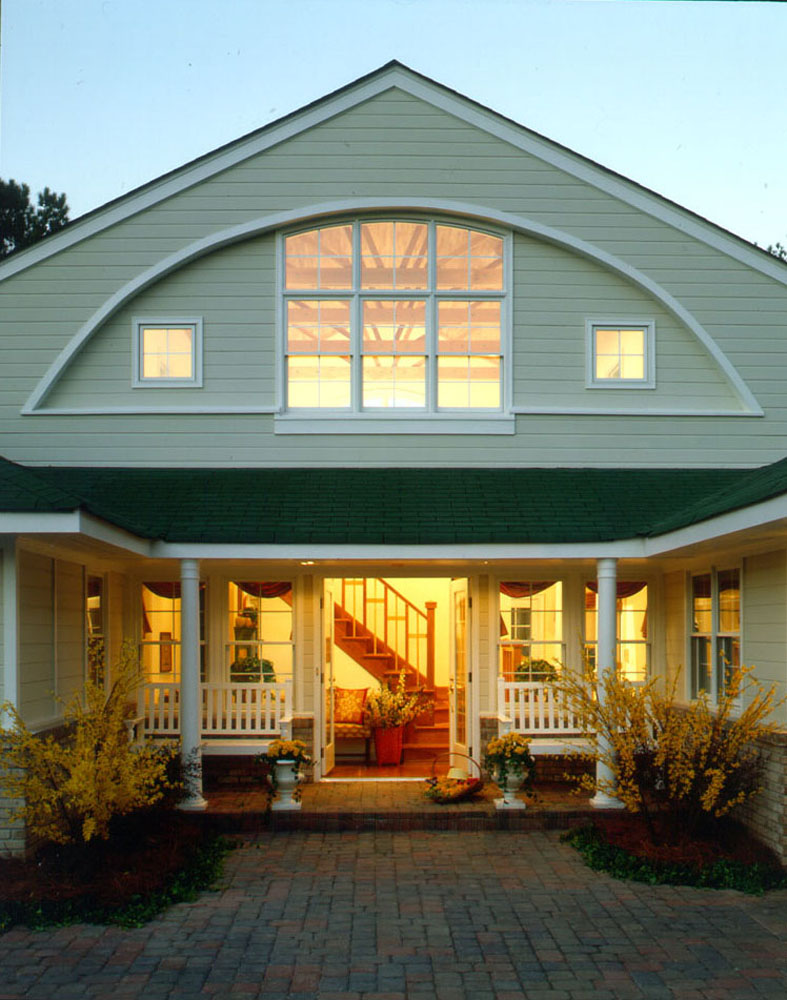
An existing arts and crafts inspired masonry hunting lodge became the point of departure for the design of this hilltop estate. Read More
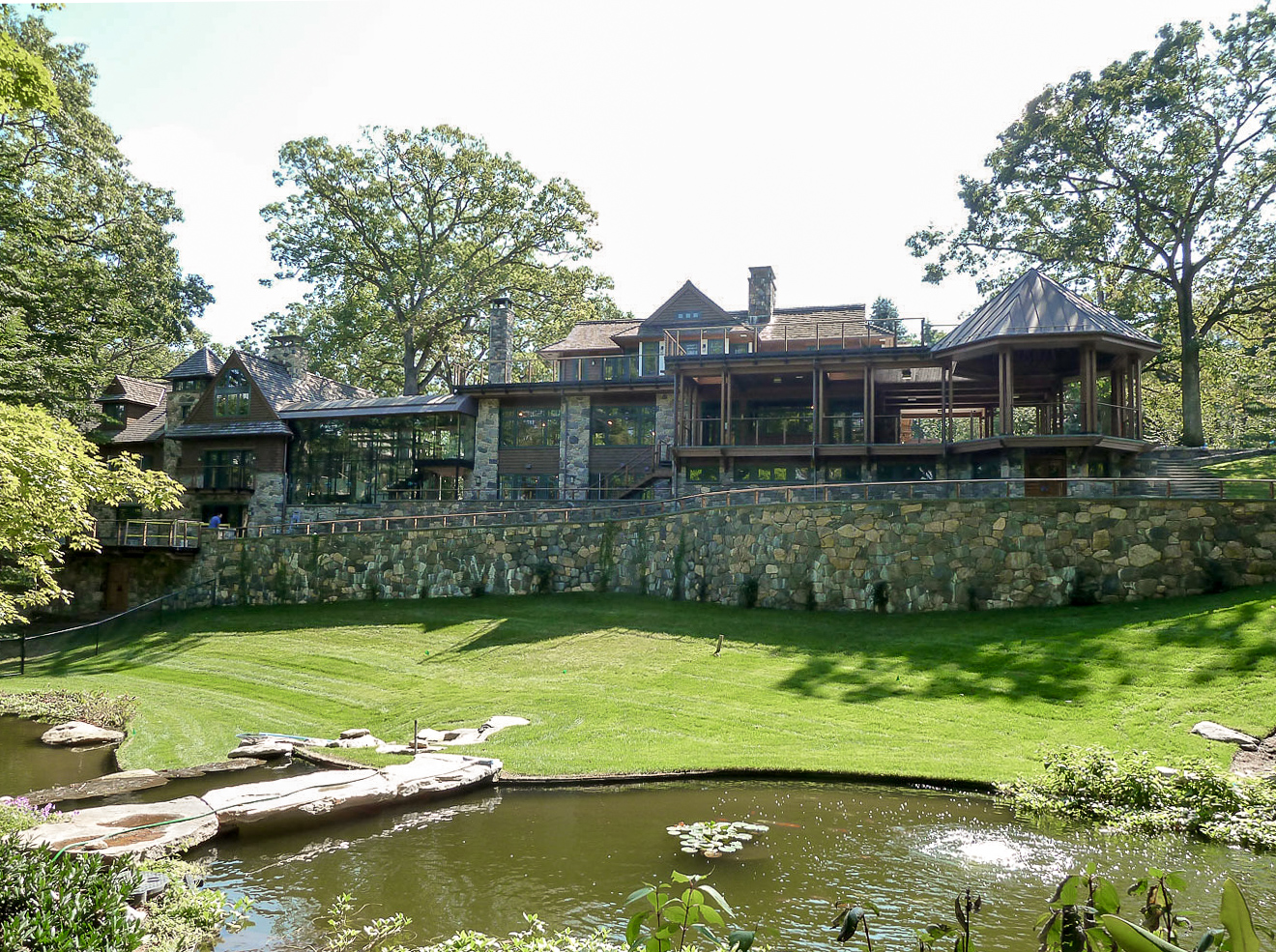
This 10,000 SF expansion incorporated an existing 3,000 SF mansard structure, which used to be the “tapestry gallery” in William Randolph Hearst’s former 5 story apartment. Read More
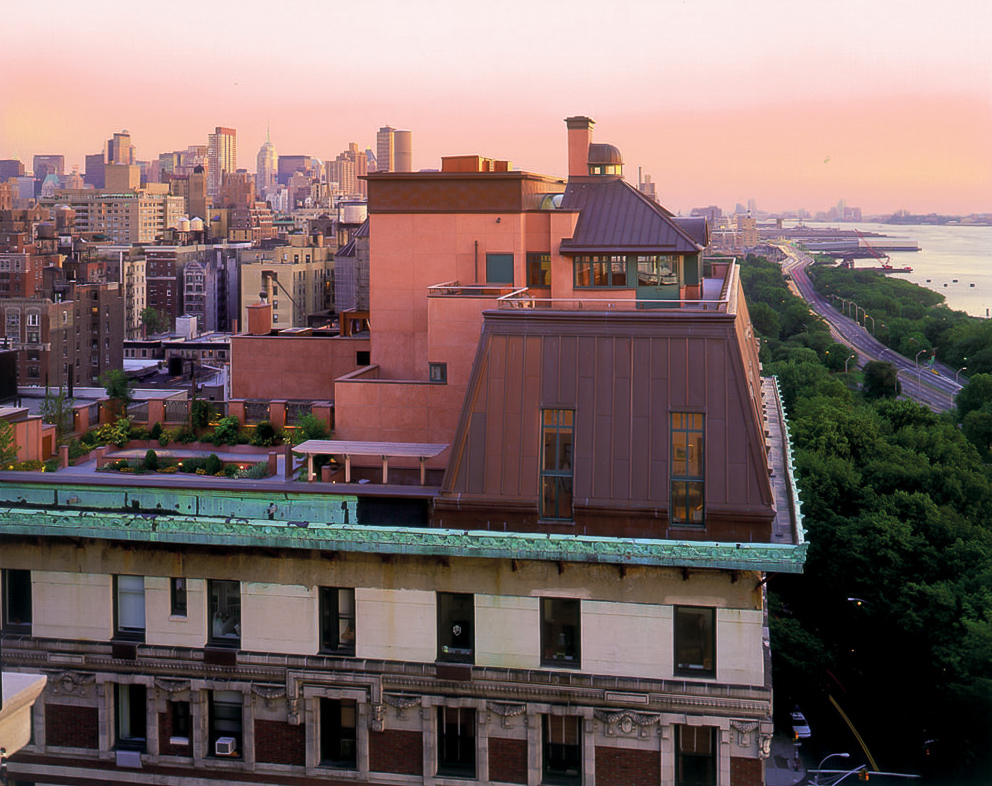
Located a few hundred feet from Long Island Sound, this gracious home maximizes view of the water from its southerly facade. Read More
