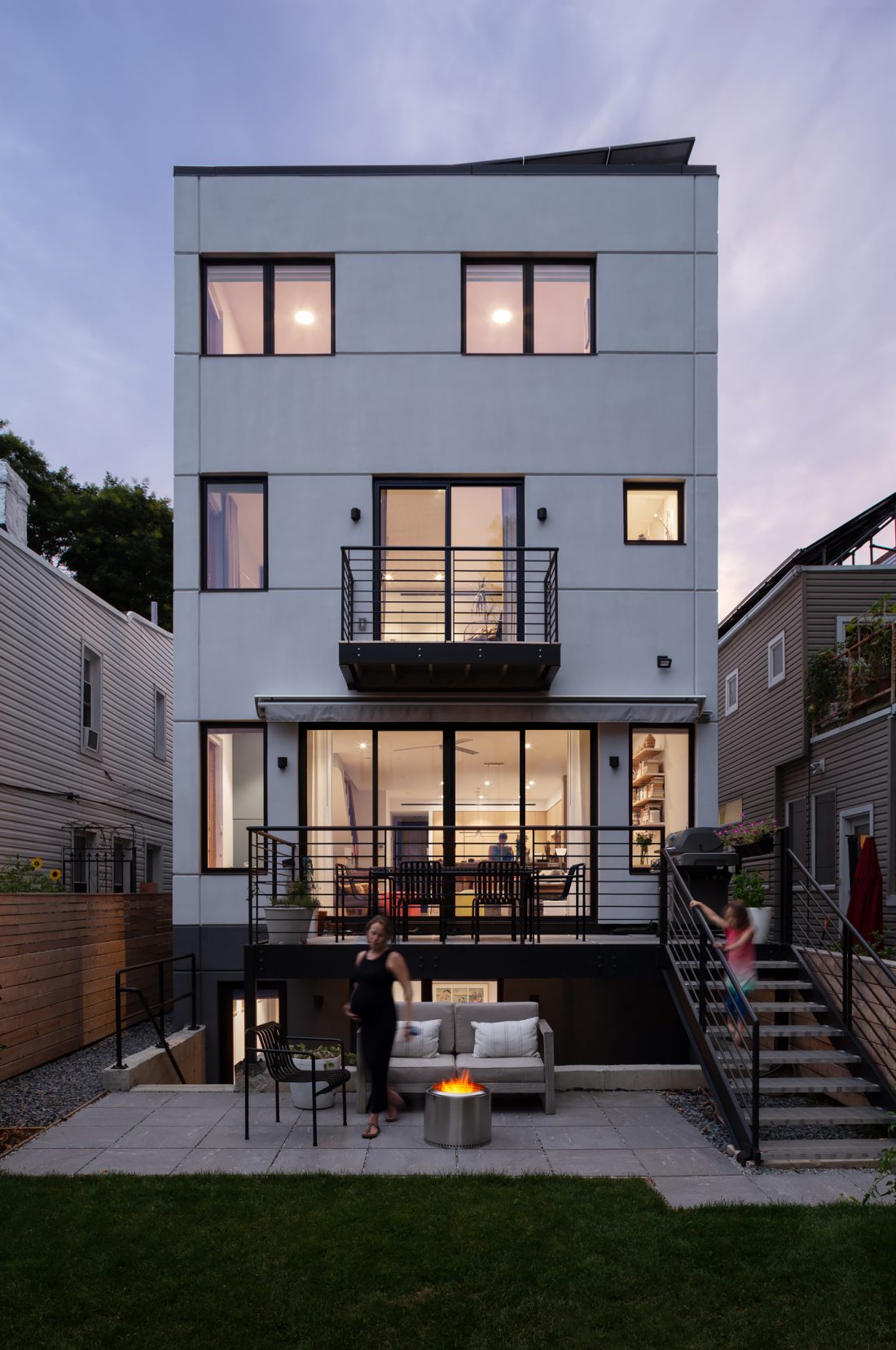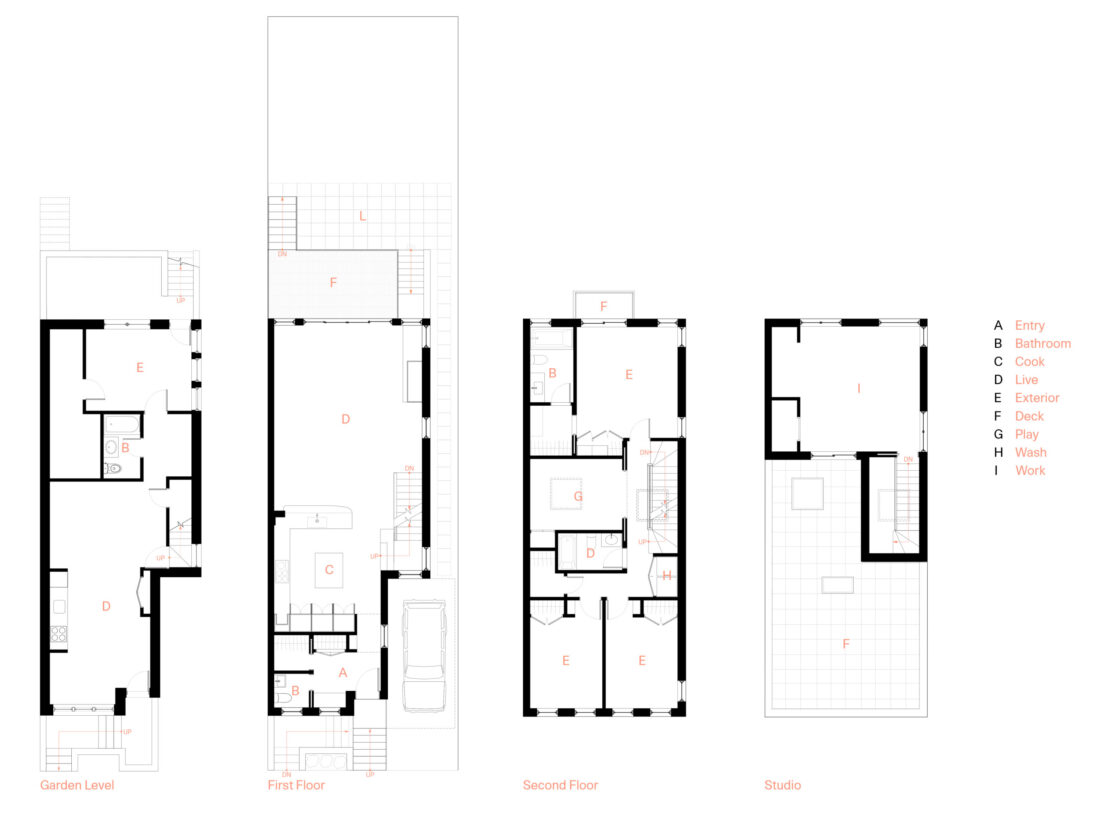Brooklyn New Build
This home in the heart of Brooklyn reimagines the typical townhouse layout and aesthetic. The exterior, with its minimalist stucco facade, features a carved out section that reveals a warm ipe setback for parking. Inside, the entrance opens into a generous mudroom room, powder room and closets which back up to the kitchen. This thickened wall for storage also offers privacy from the outside, which is in contrast to a typical brownstone where the dining area would be in the front, visible from the street.
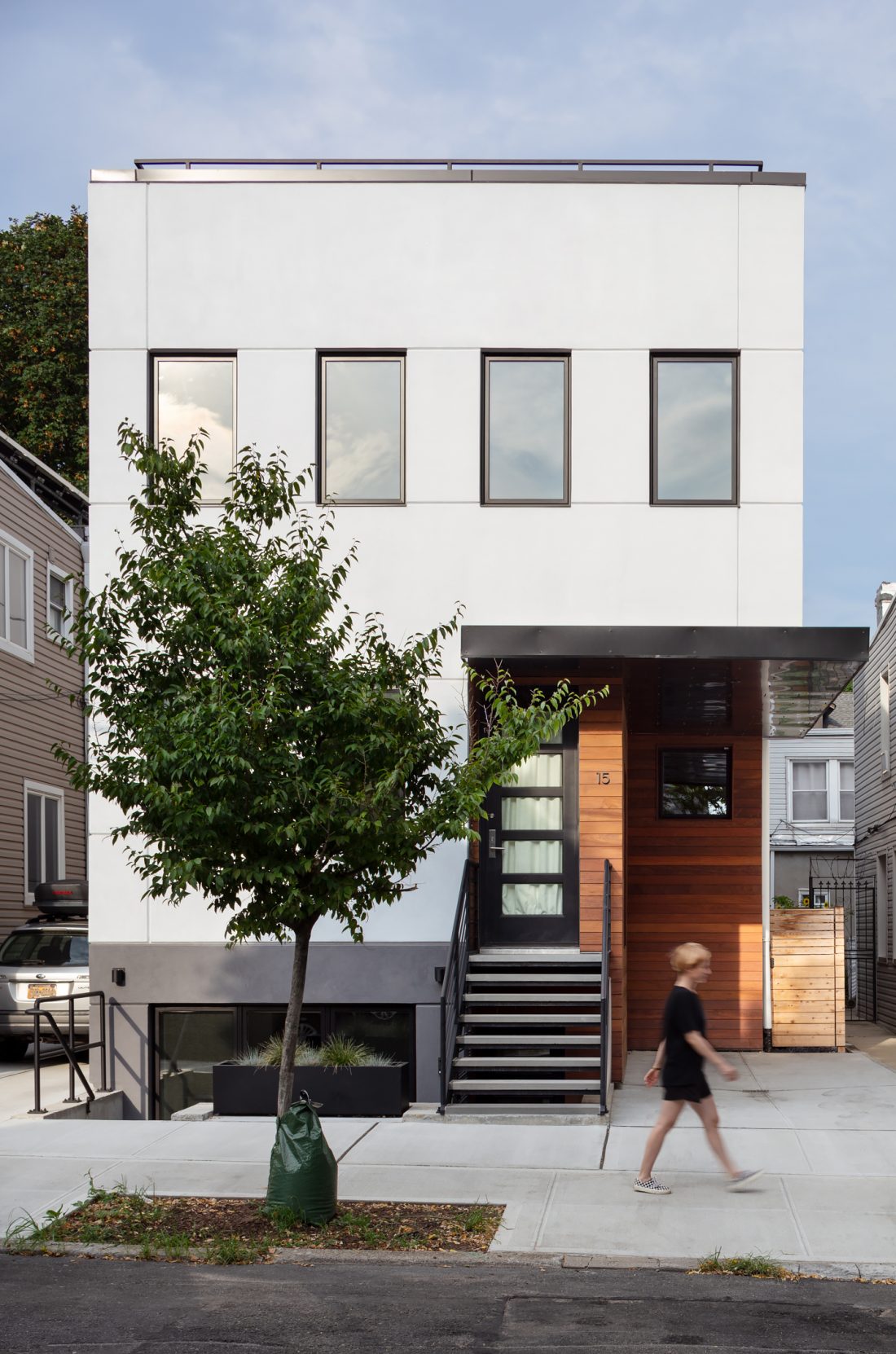
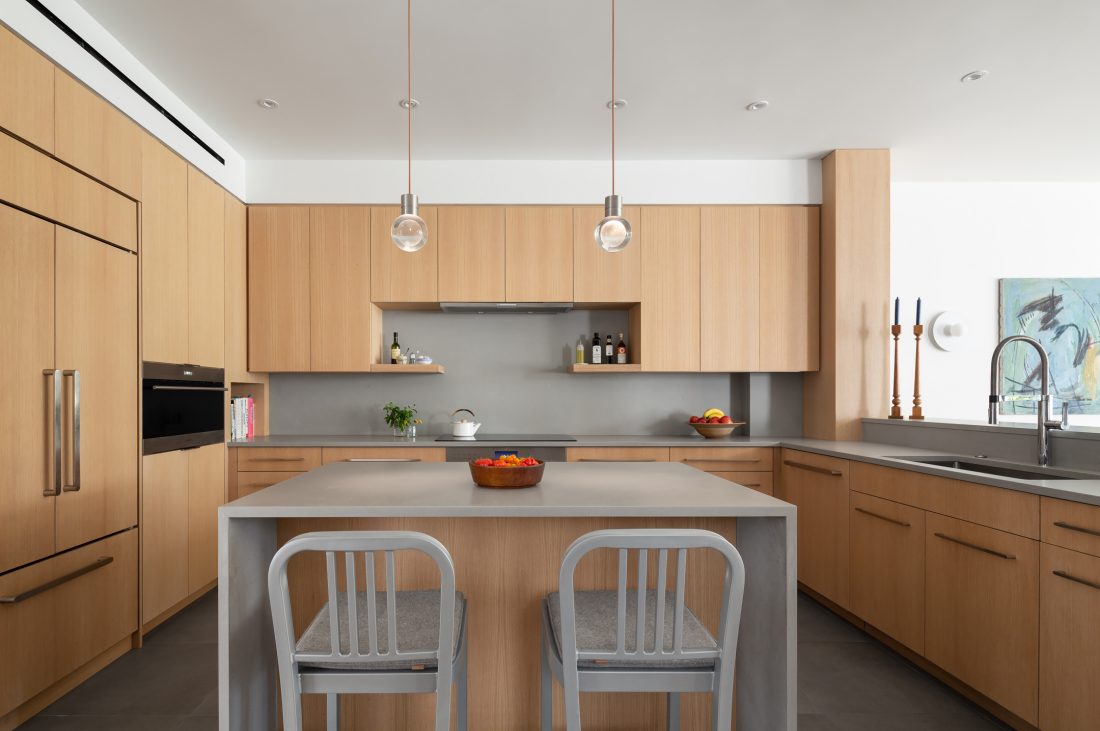
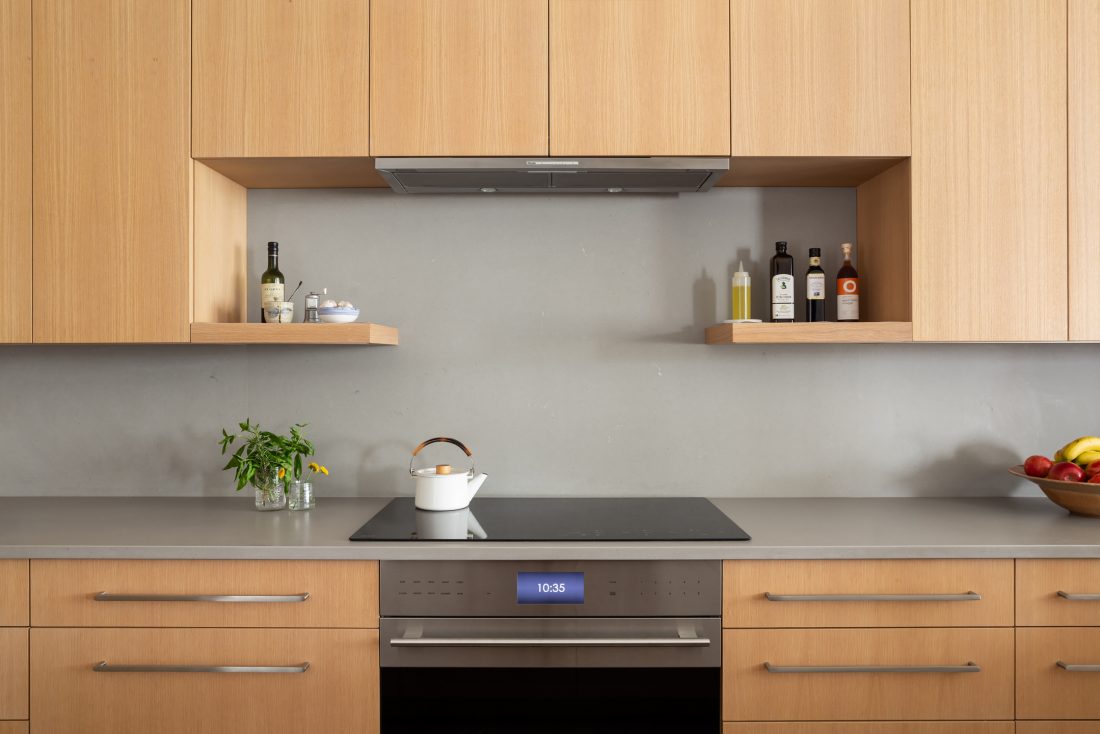
The kitchen is a cook’s fantasy with abundant storage and counter space. It serves as a gathering spot on the main floor for family and visitors.
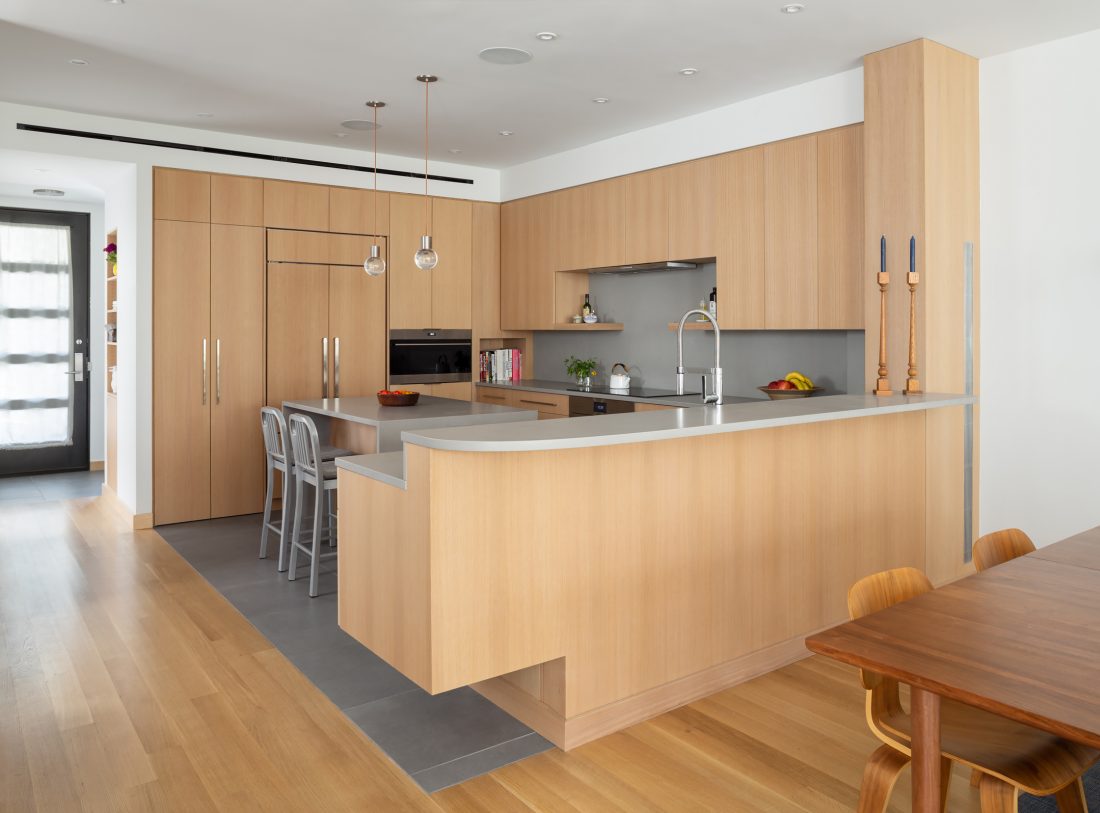
Where a typical NYC townhouse with windows on the front and back can be dark in the center, this home has additional light brought in from the south side and upper roofs. The living room, which faces east and south opens up to a canopied deck which prevents solar overload in the warmer months.
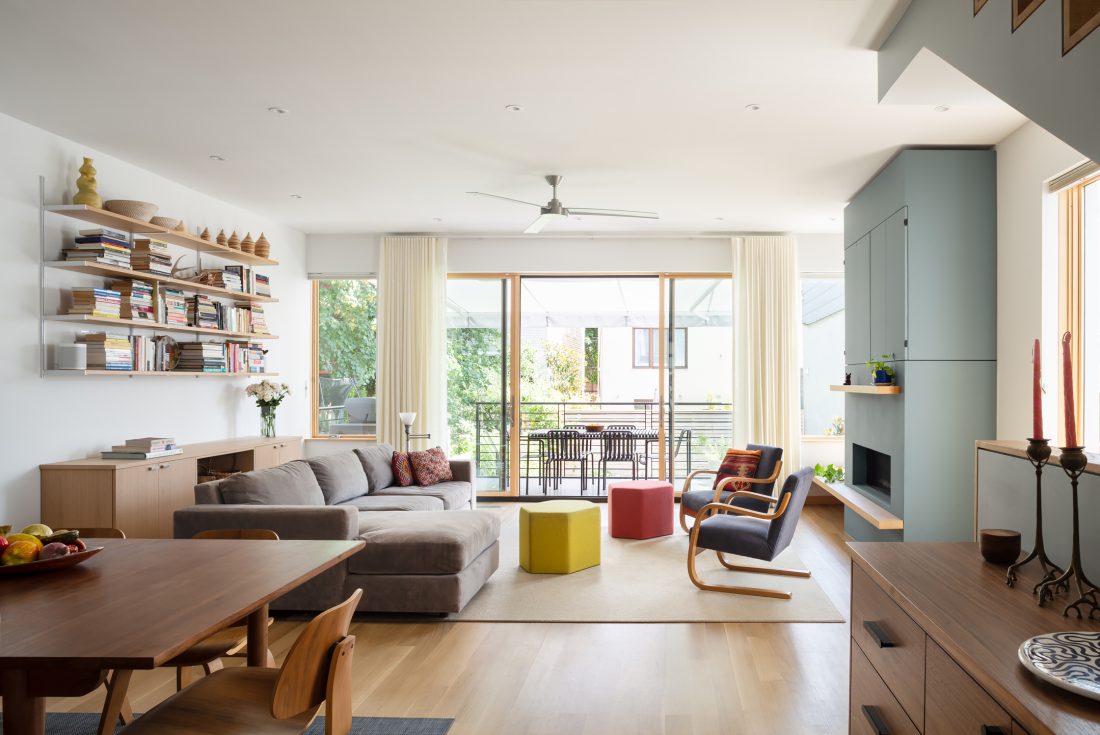
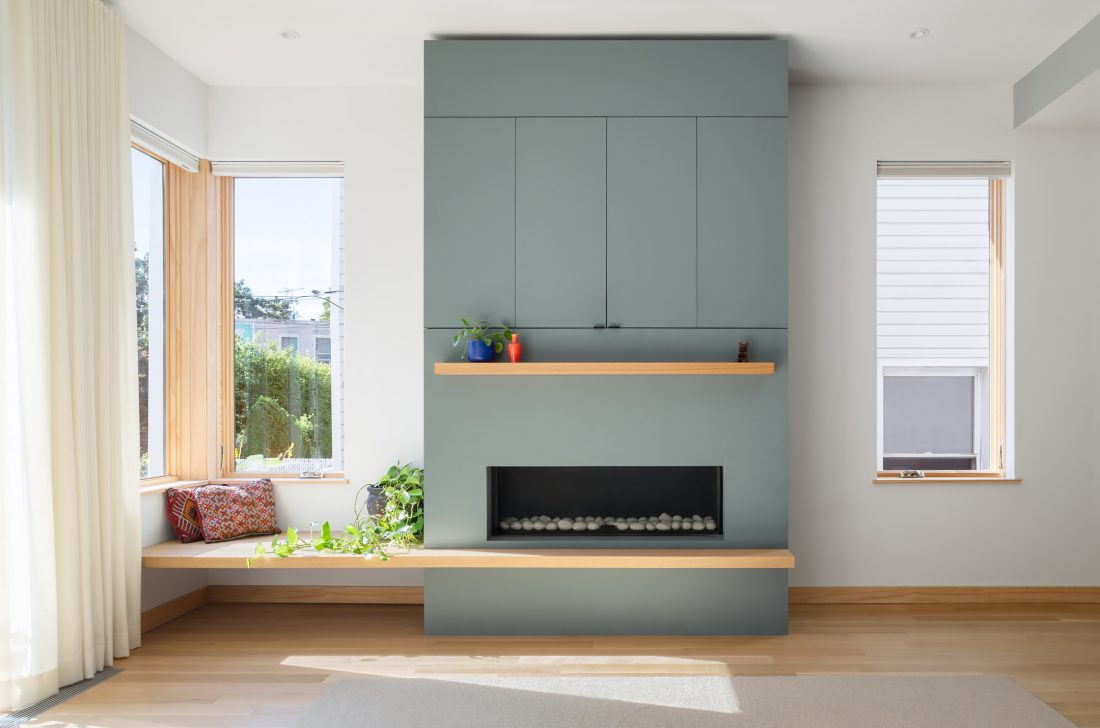
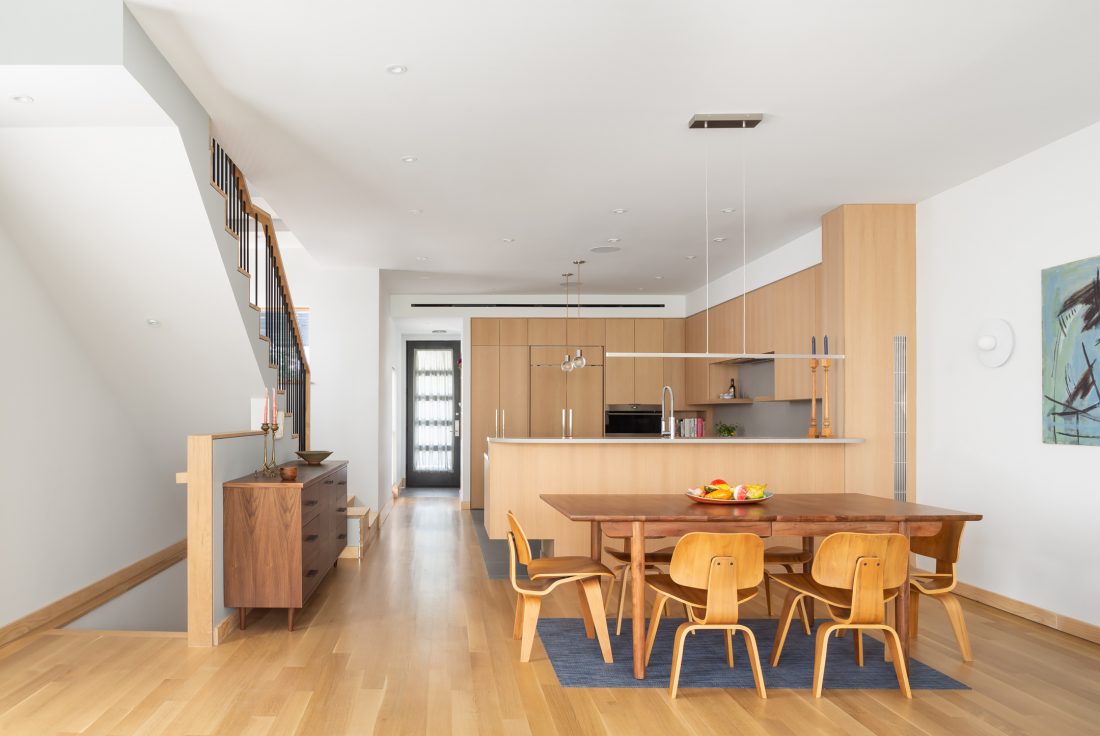
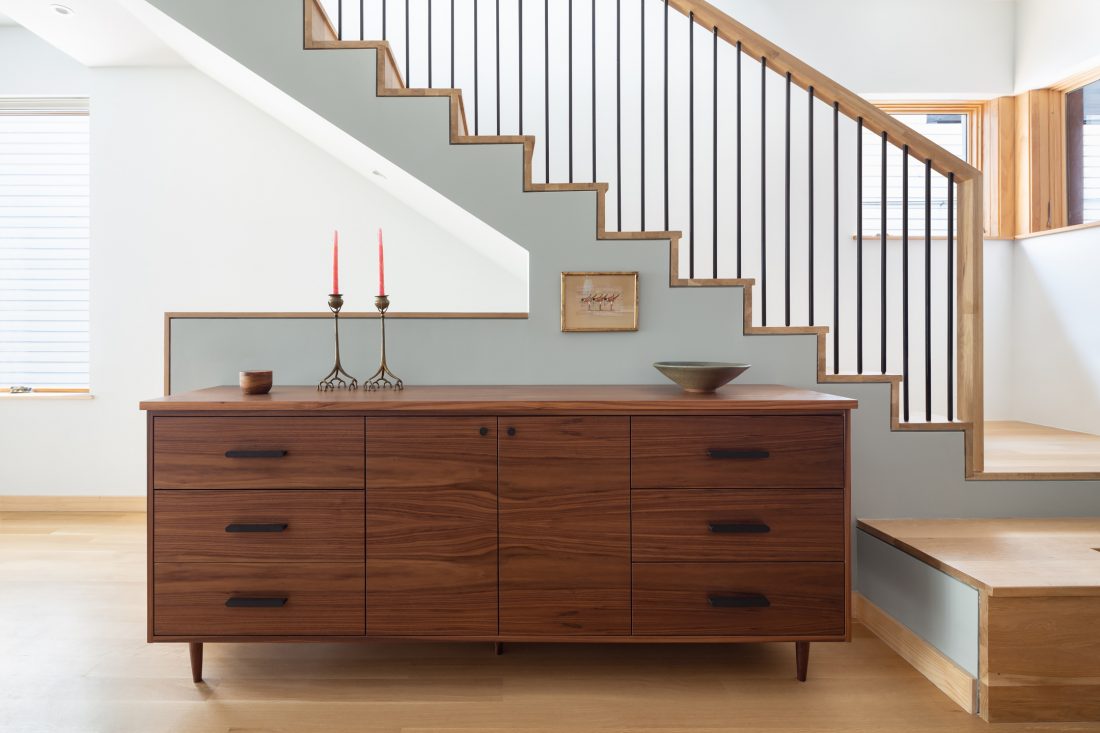
Soft light from the skylights on the 2nd and 3rd floor coupled with a delicate railing design lets light filter through to the main level.
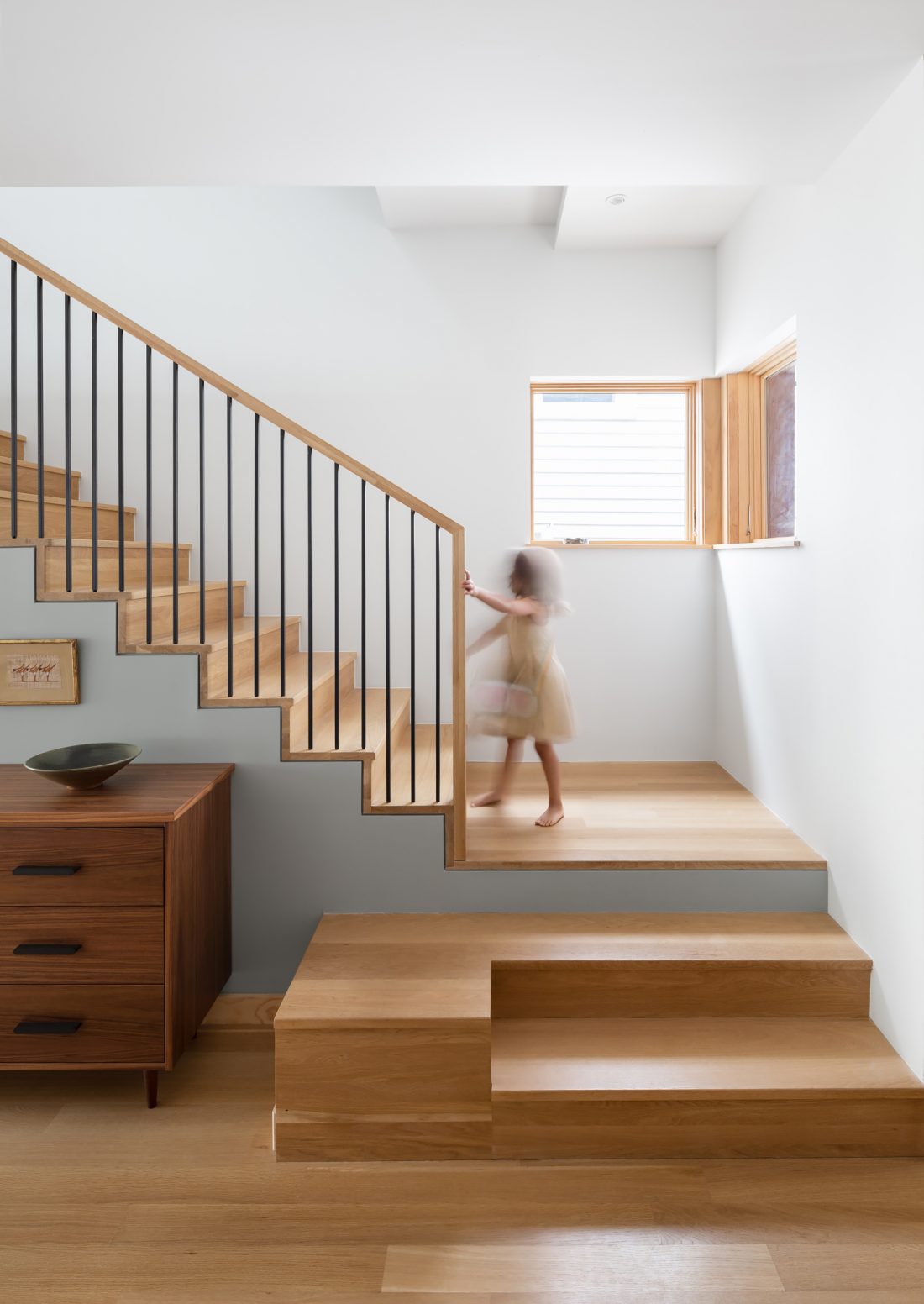
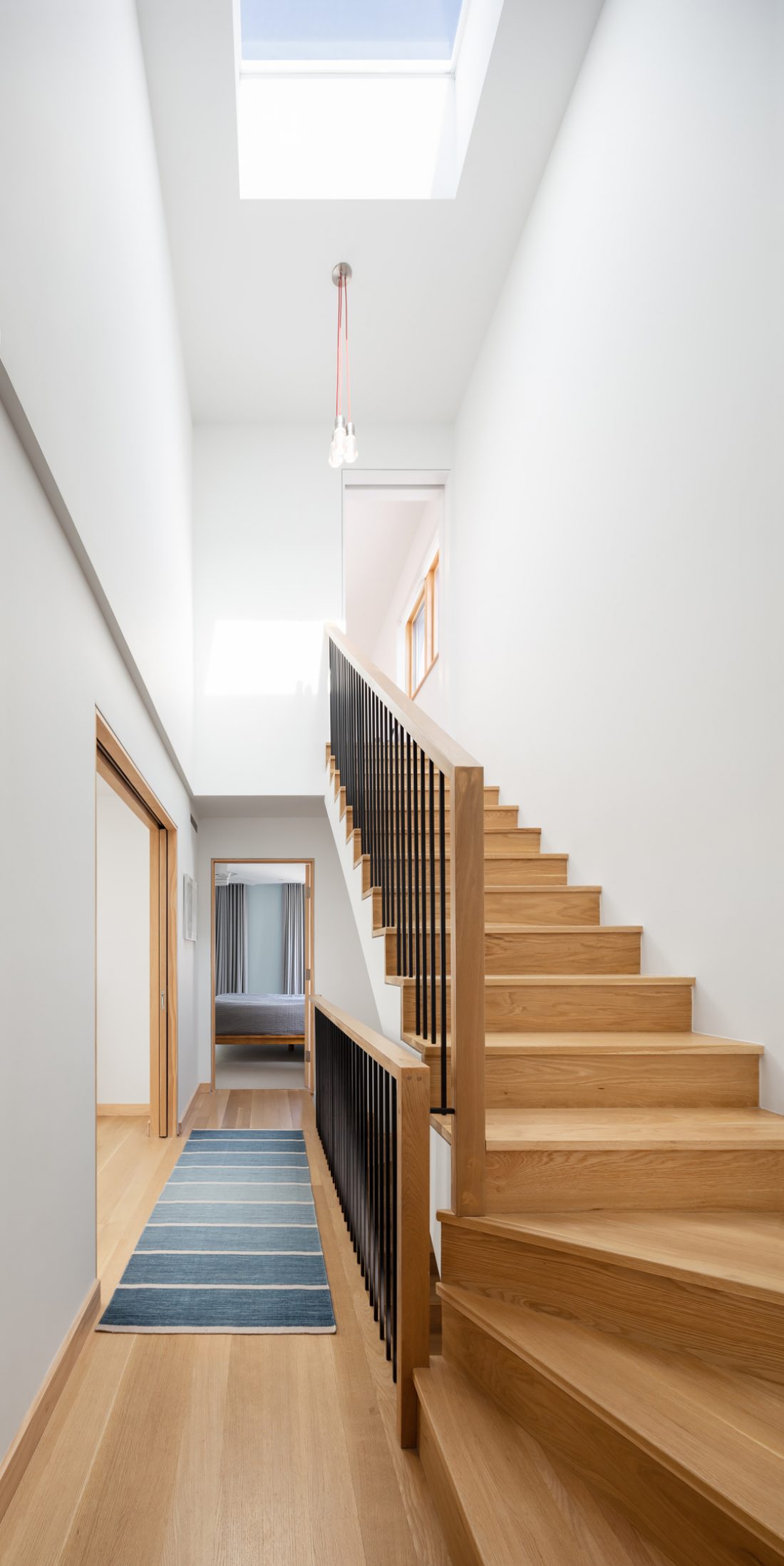
Upstairs the wide footprint, with 21’ frontage, allows for two kids bedroom side by side in the front, a gracious primary suite in the rear, and a sky lit room for play in the middle.
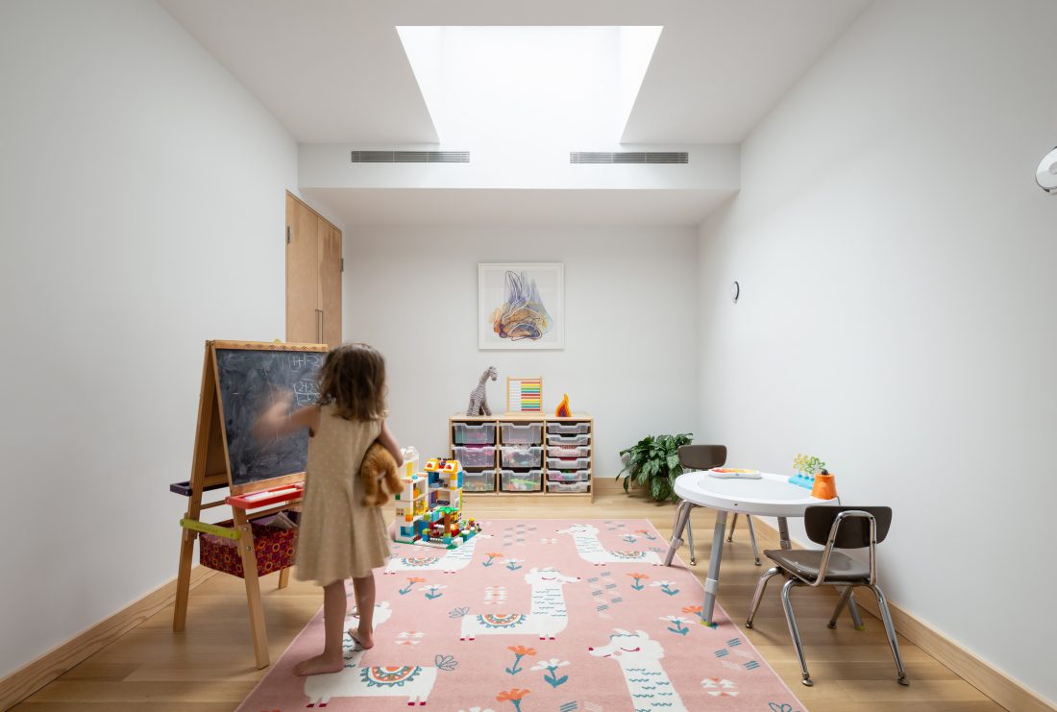
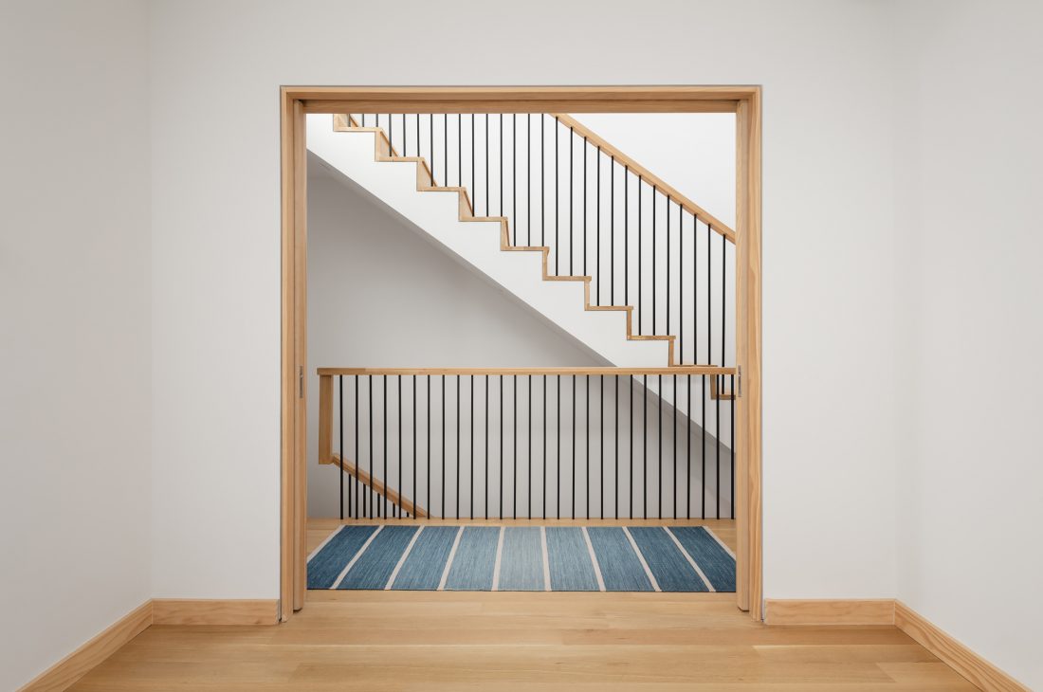
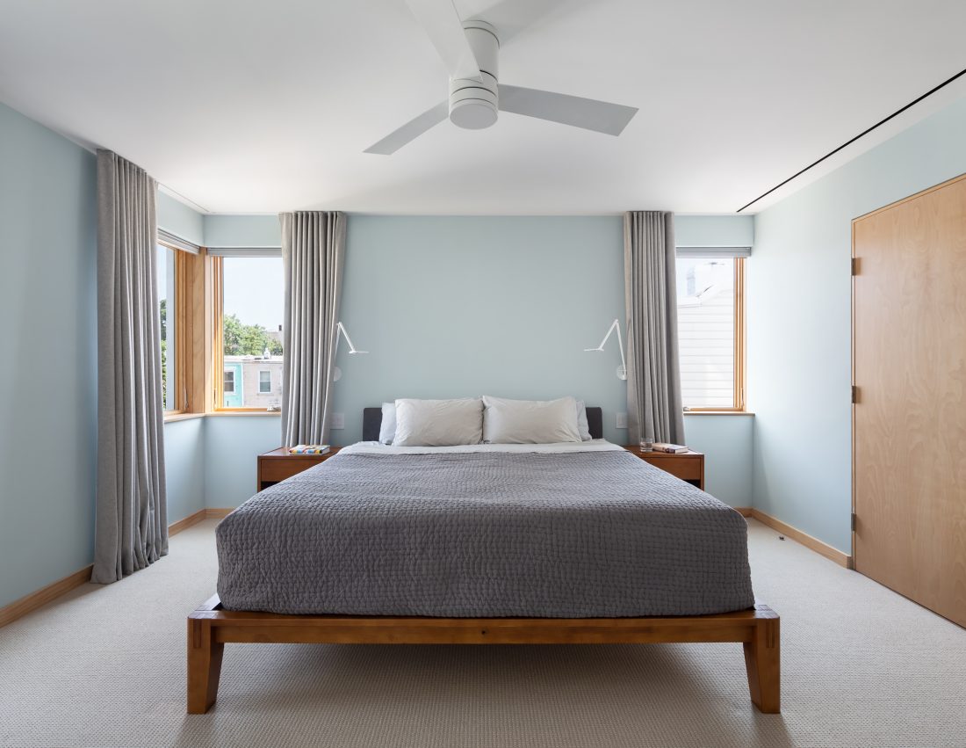
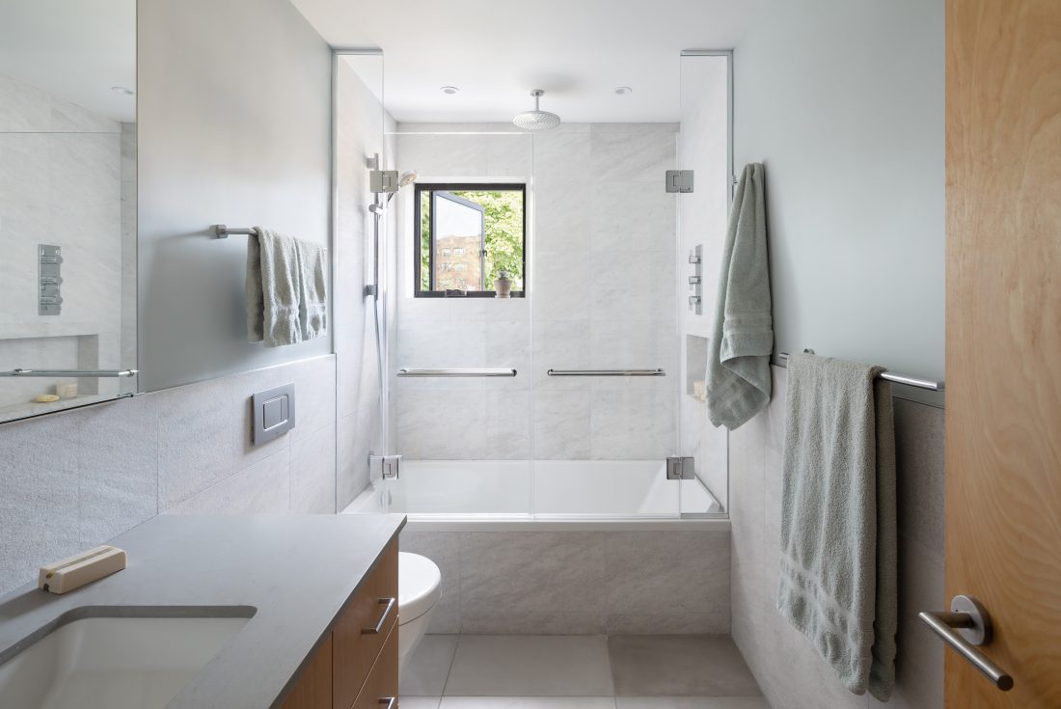
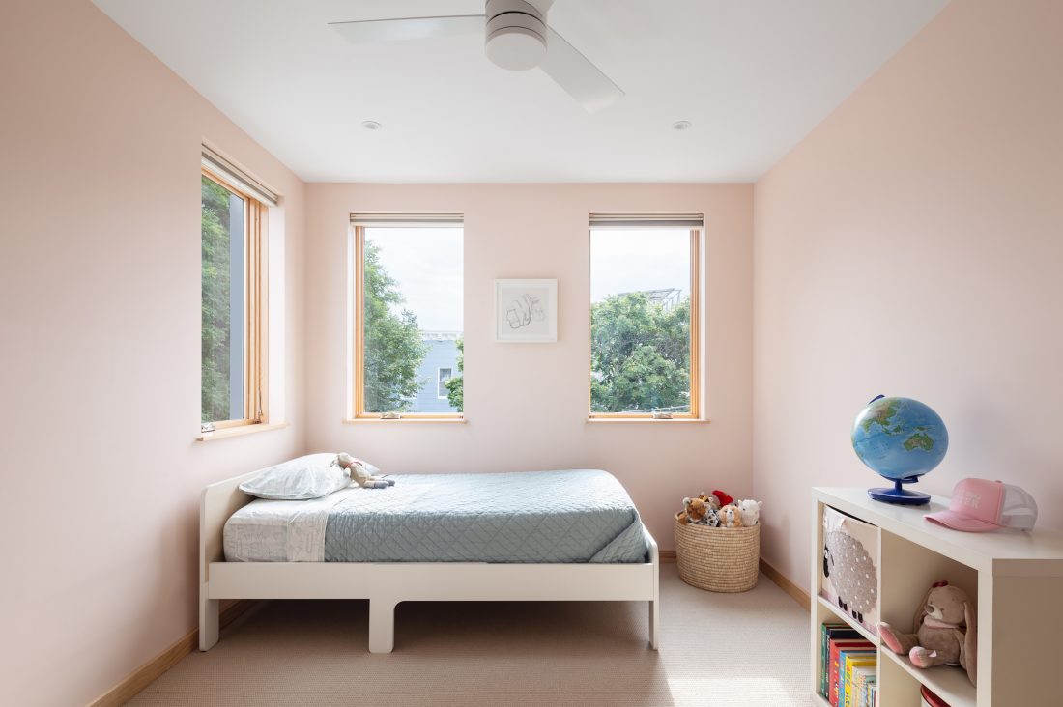
A rooftop studio with three exposures is an inspiring place to work.
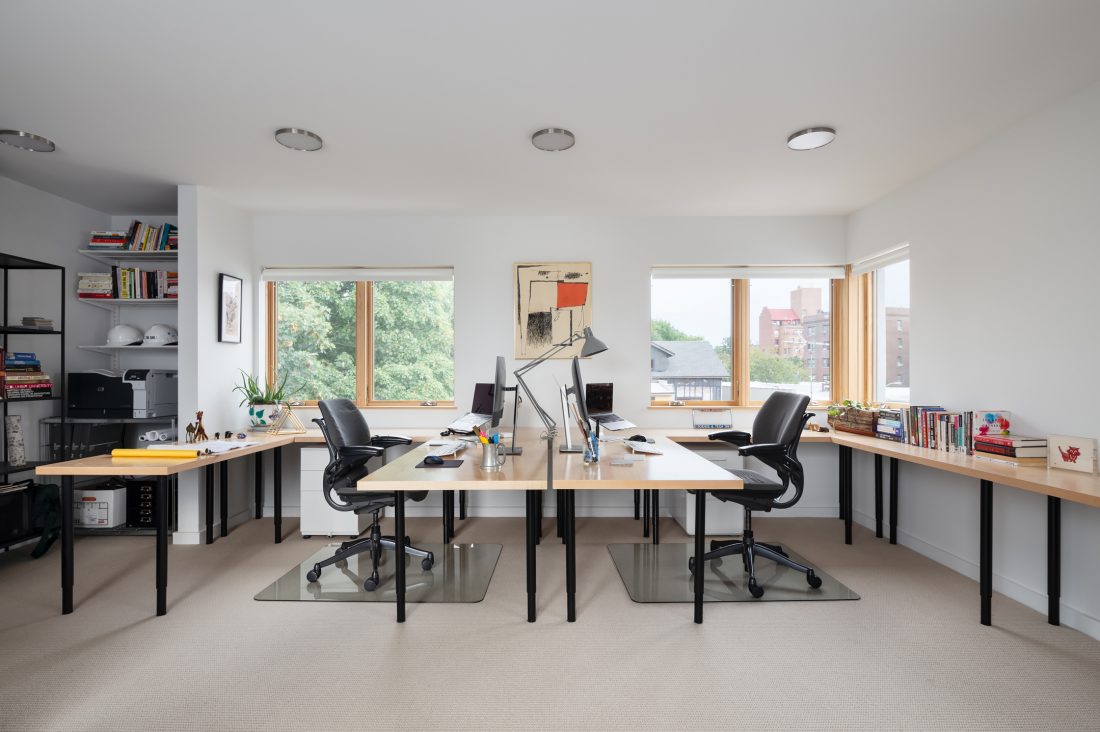
The exterior has a high performance EIFS facade with concrete thermal mass behind. The townhouse maximizes passive energy sources – rejecting heat in the summer and absorbing it in the winter. Its heating / cooling systems and kitchen are completely electric, and powered by the photovoltaics on the roof.
