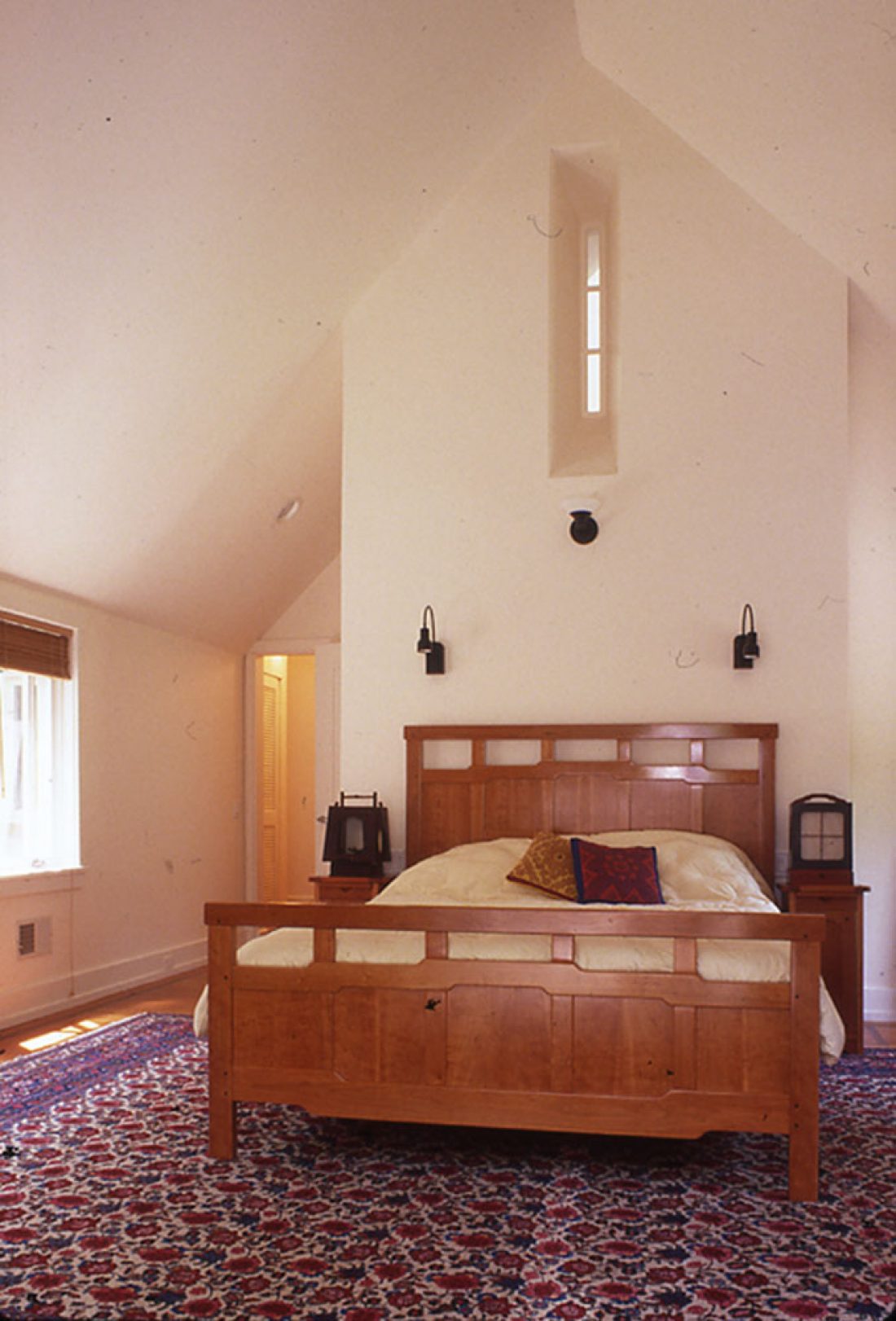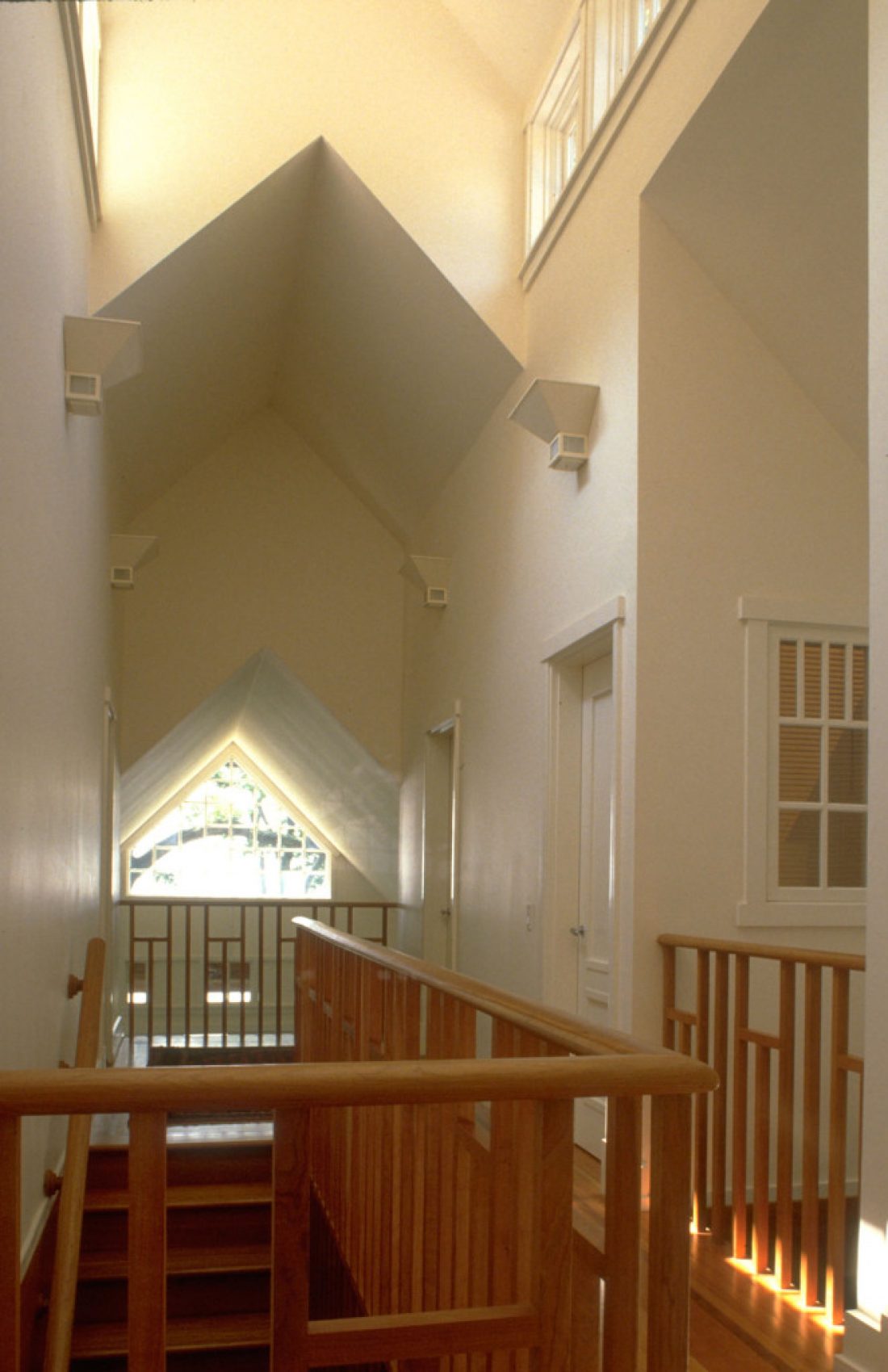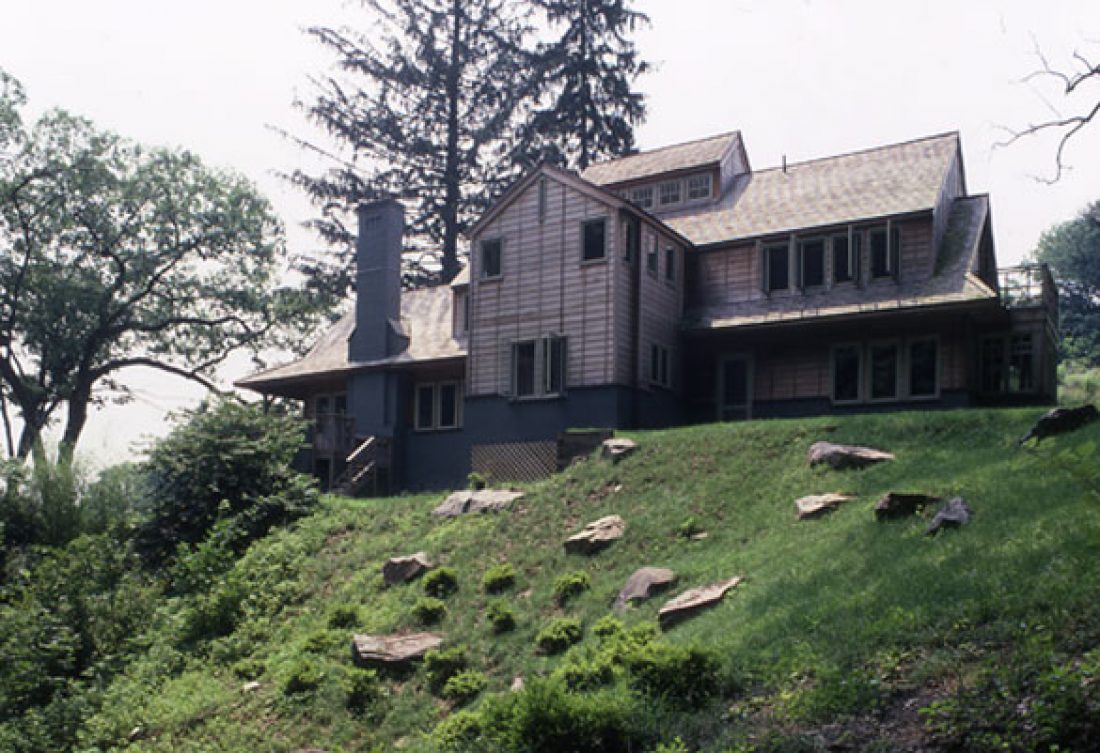Rubinfien House
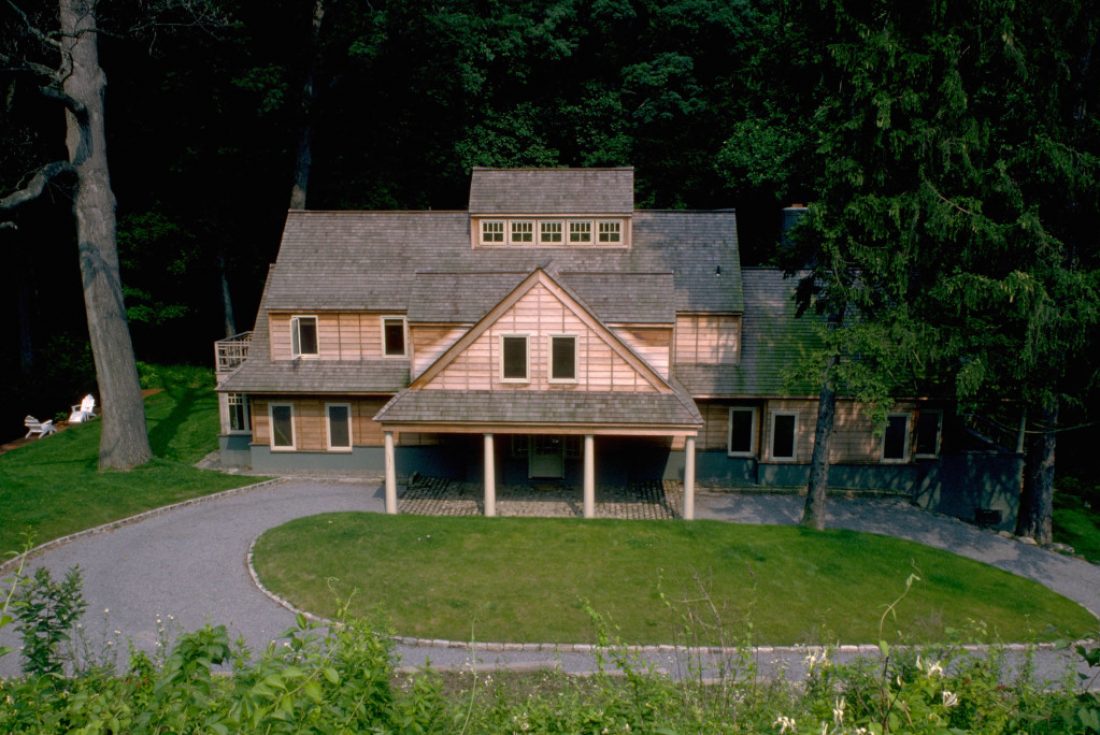
This house was built on the stone foundations of a former Hudson River Estate. The site’s dramatic features and location on the river provide a rich context for a design that seeks to live in harmony with the landscape’s natural beauty.
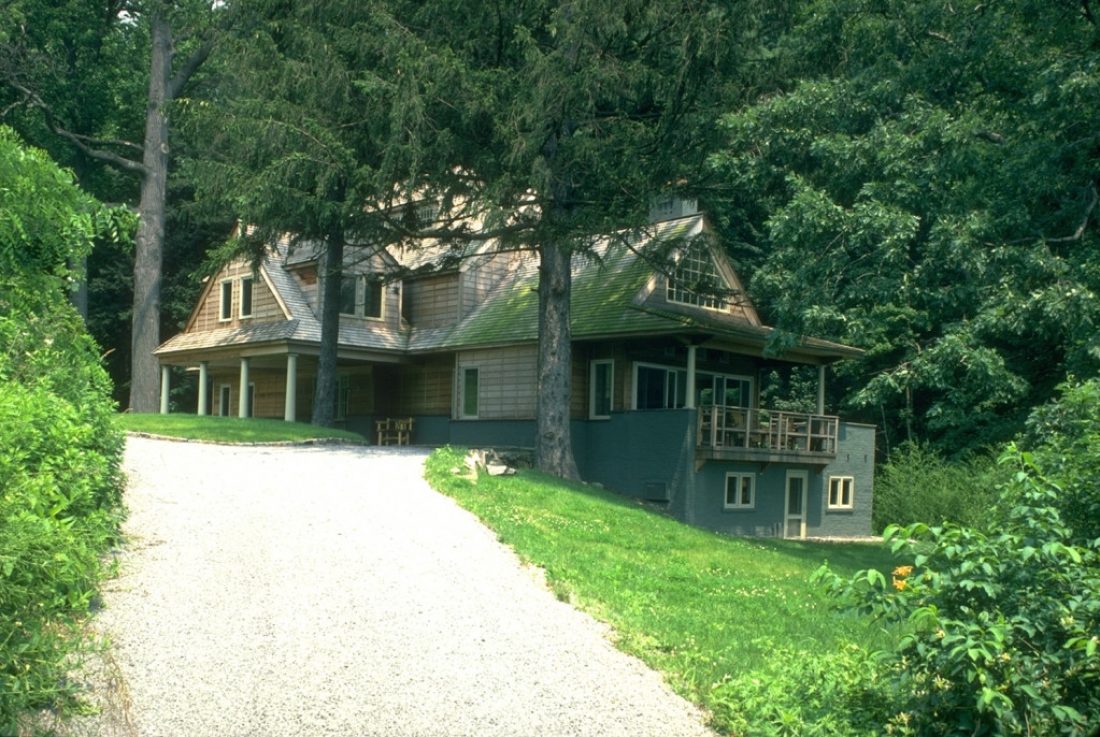
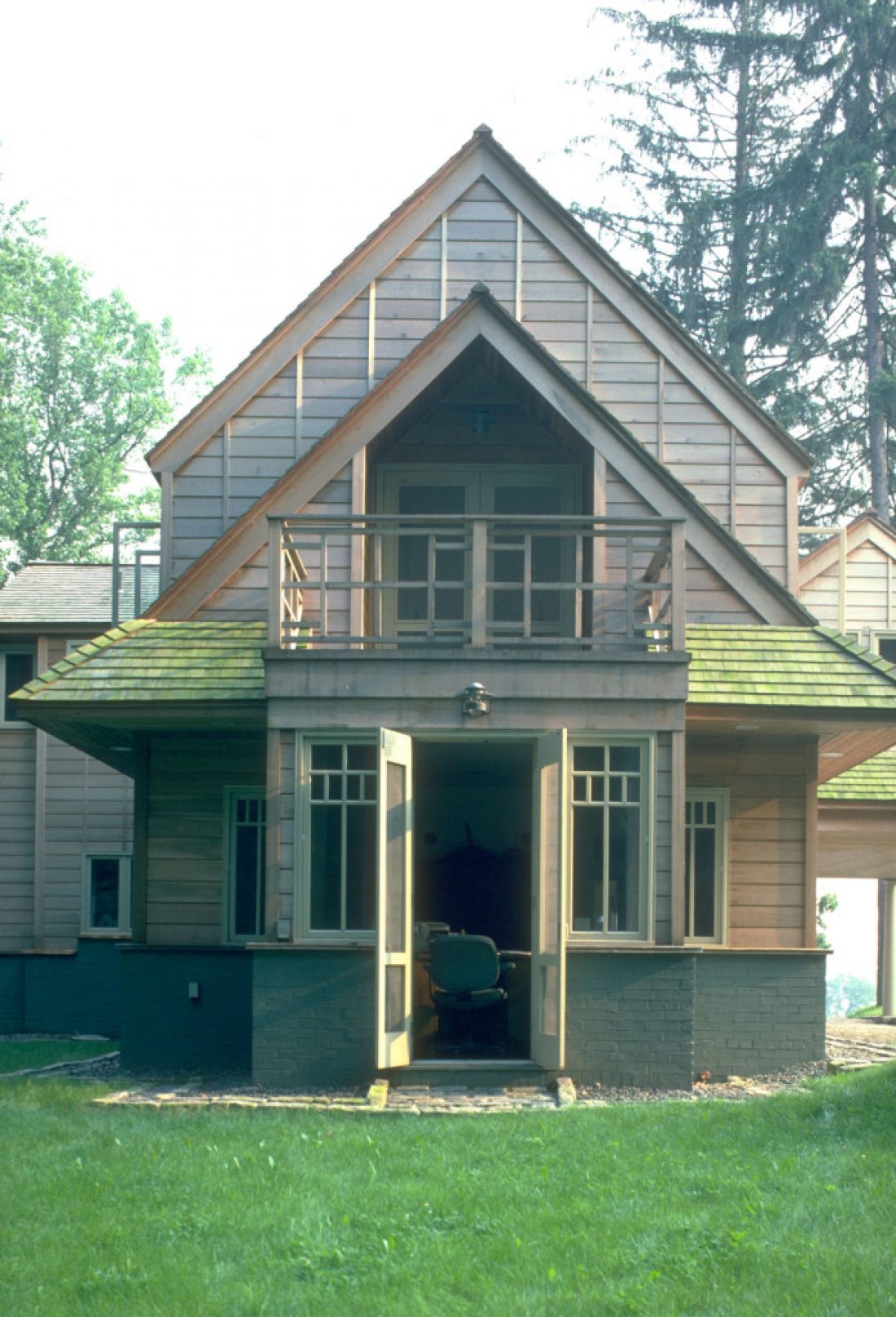
The North/South axis of the house is parallel to a ravine with views North of a pond and South to the Hudson River. A shorter cross-axis is defined by the kitchen and porte-cochere.
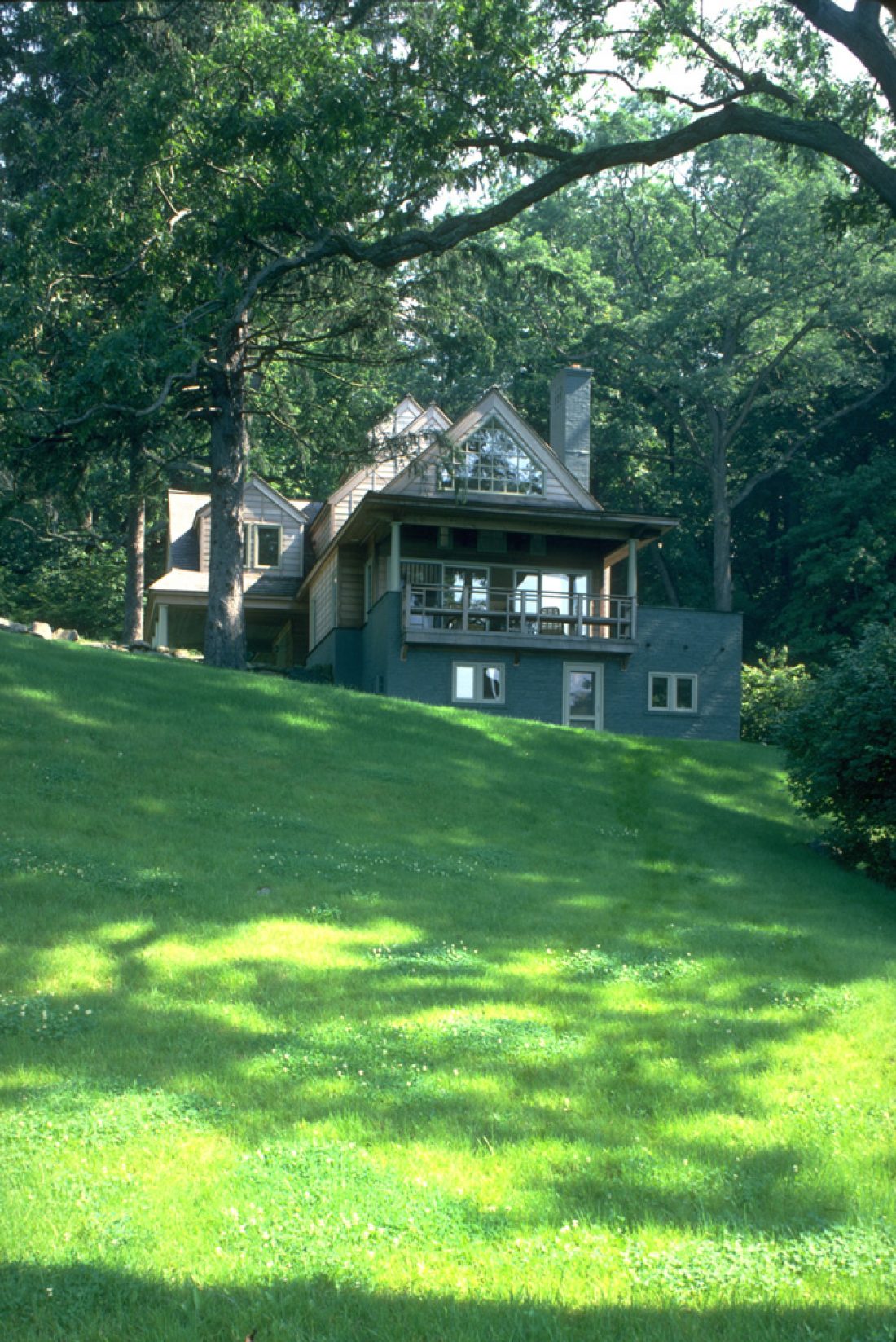
A cherry stair is at the intersection of these two axes. Interior windows from the children’s rooms above the porte-cochere playfully overlook the entry. The living/dining room extends its space to the outdoors by a 16′ biparting sliding door.
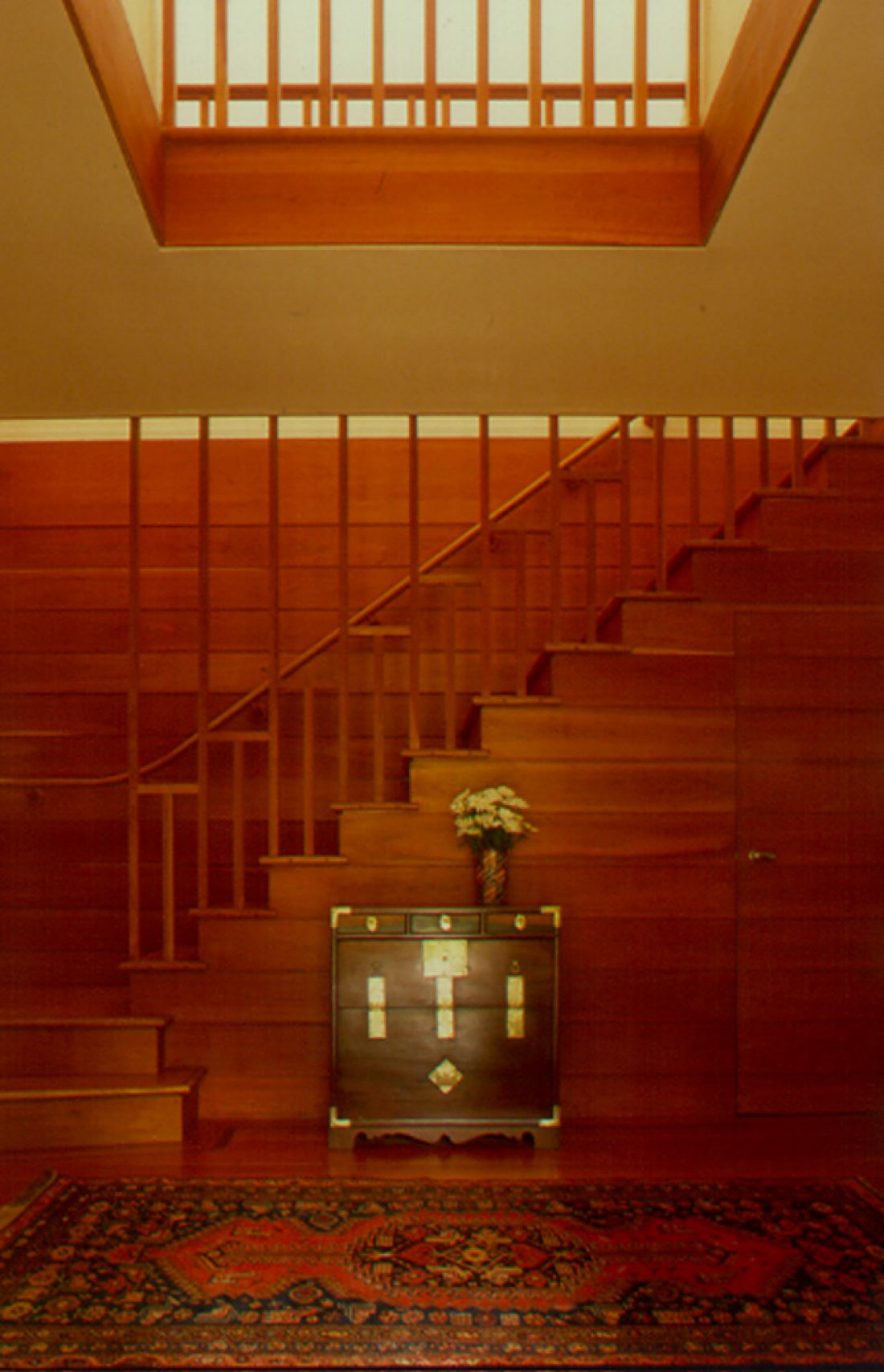
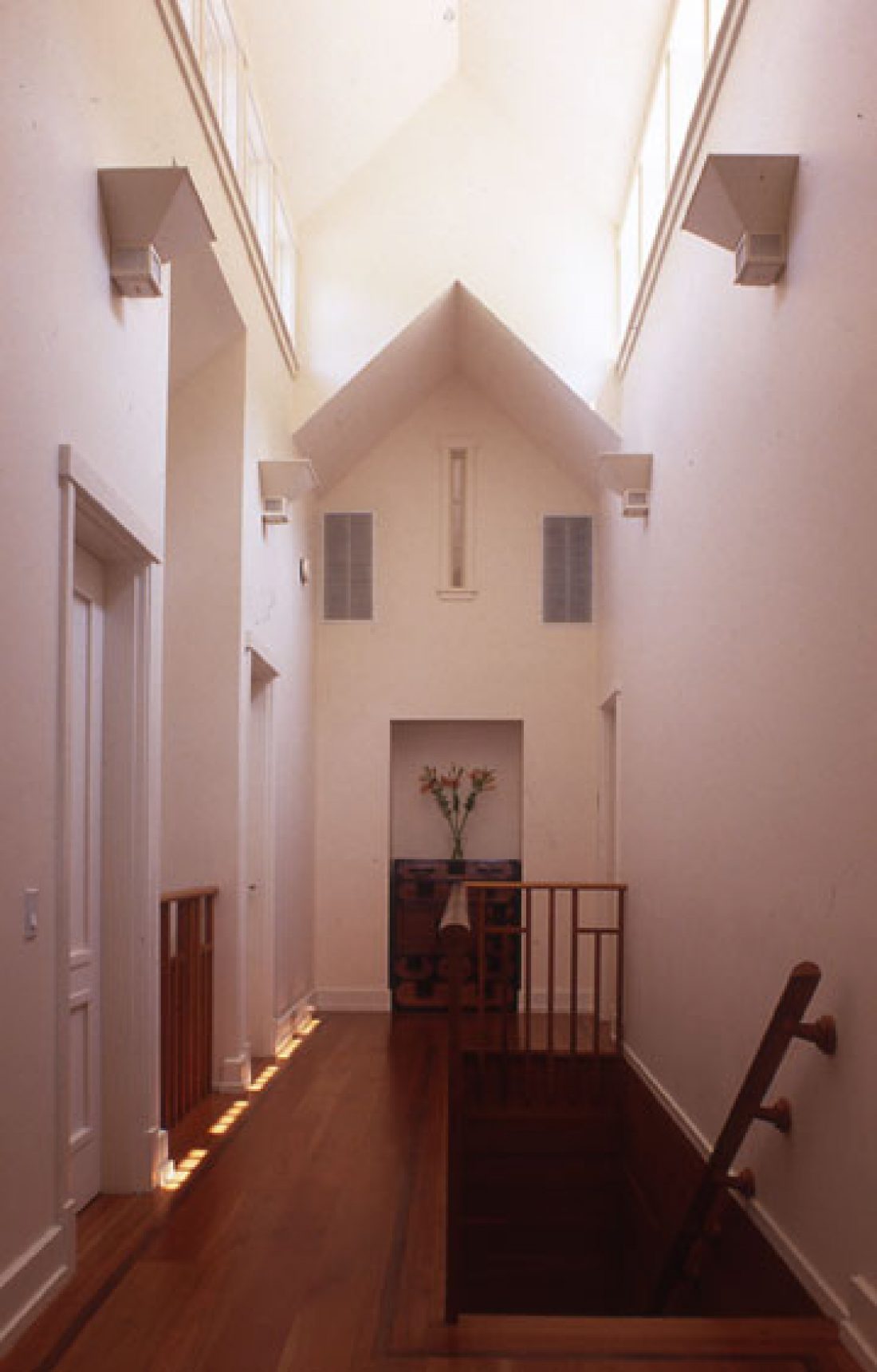
Many of the house’s details are inspired by the owner’s extensive collection of Japanese antiques and a mutual respect of both owner and architects of Frank Lloyd Wright’s work.
