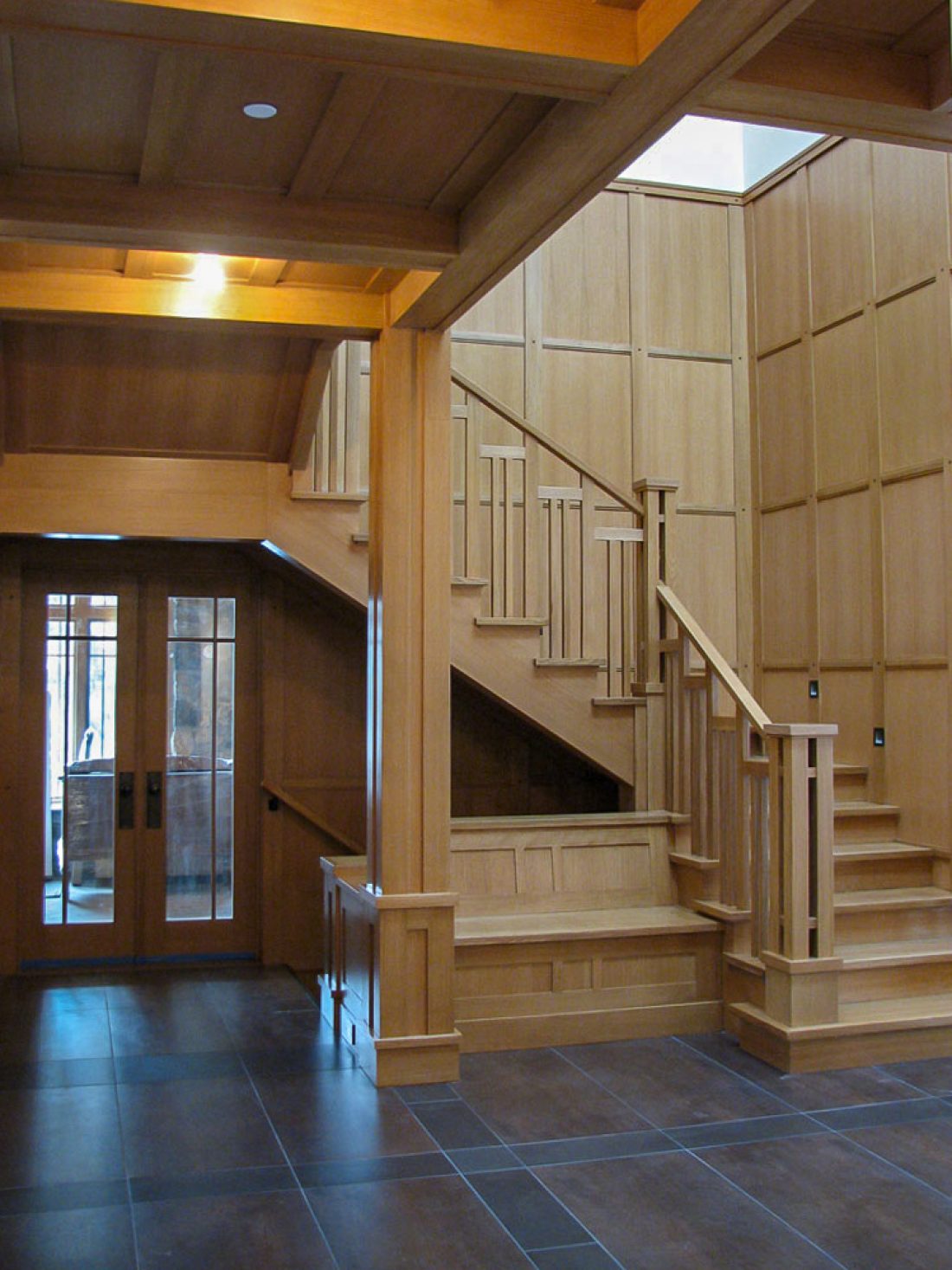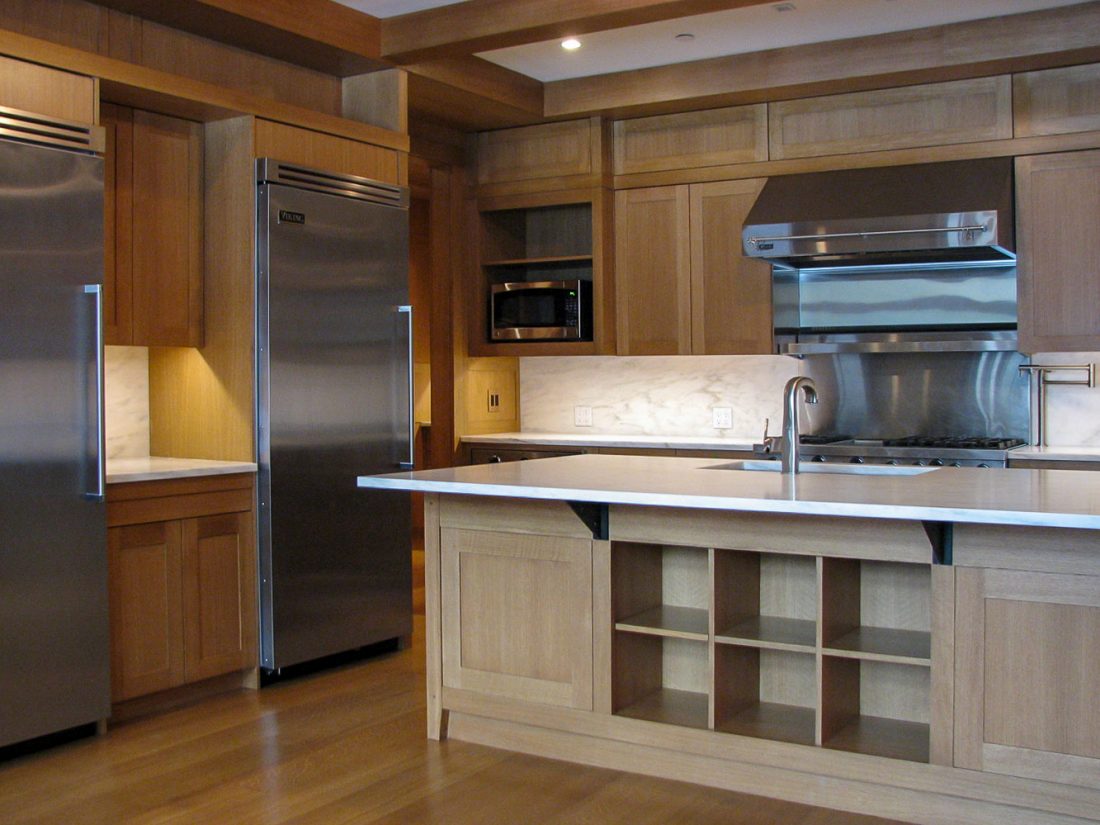Hilltop Estate
Stone walls and heavy timber construction, reminiscent of the arts and crafts movement, were key design elements for this project. That stylistic period became the point of departure for the design of this hilltop estate.
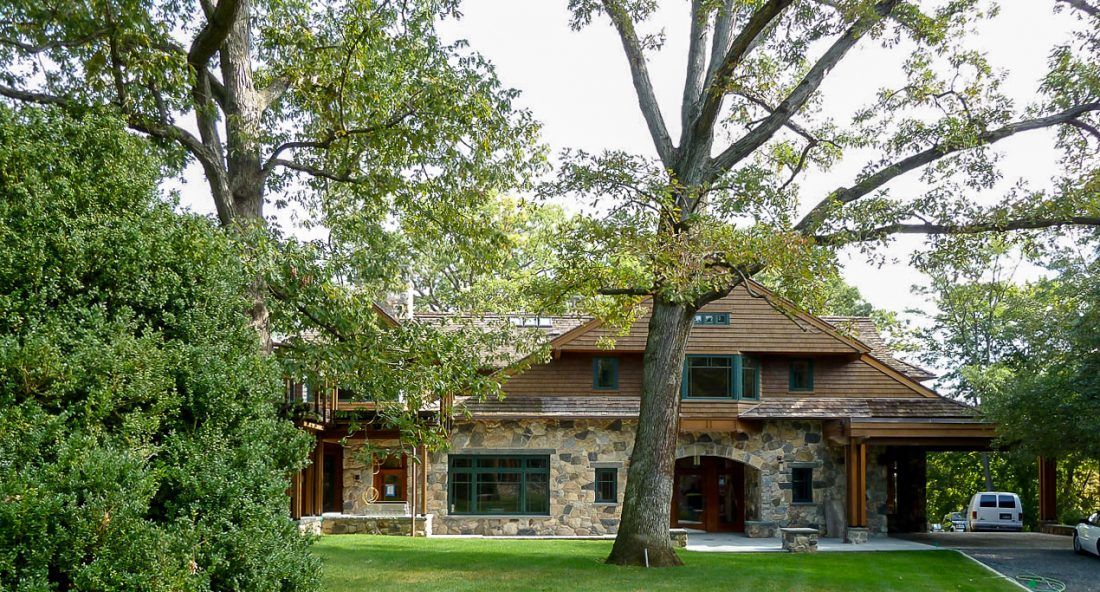
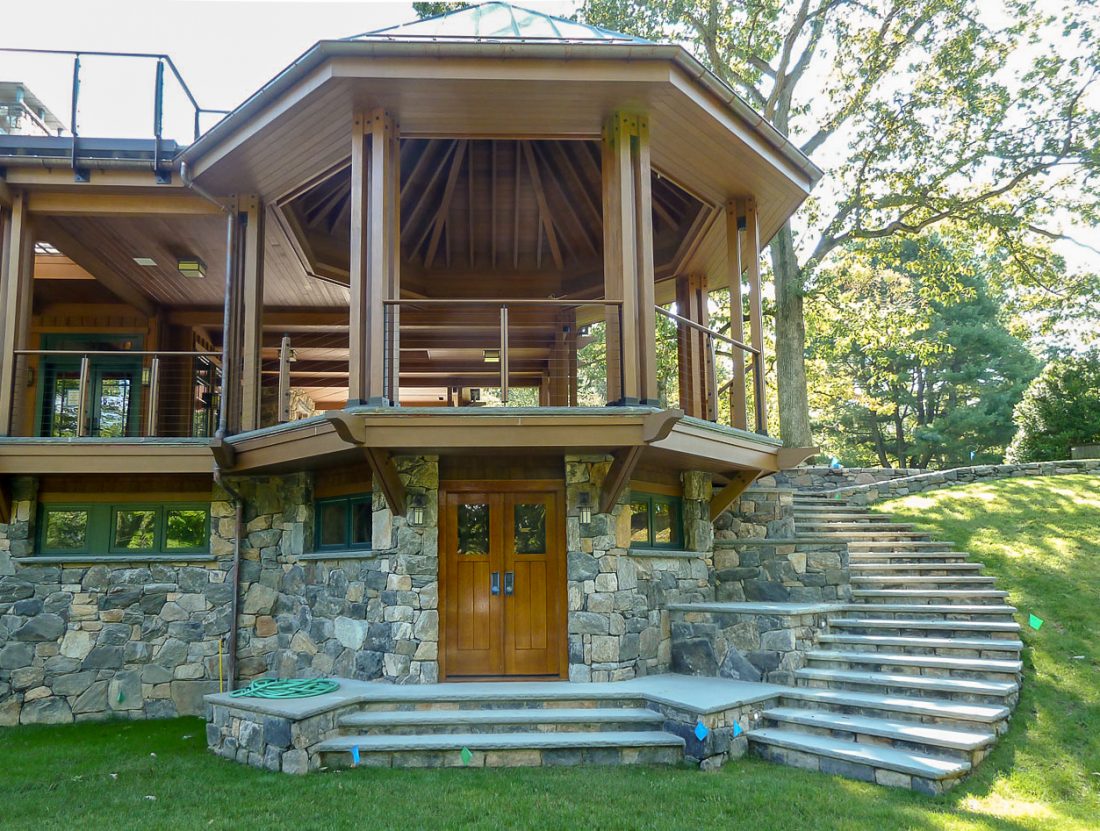
Heavy timber framing system of beams and columns is used throughout as a means of tying the project together. The design celebrates the way materials come together such as the threading of the beams thread through the typical four poster columns.
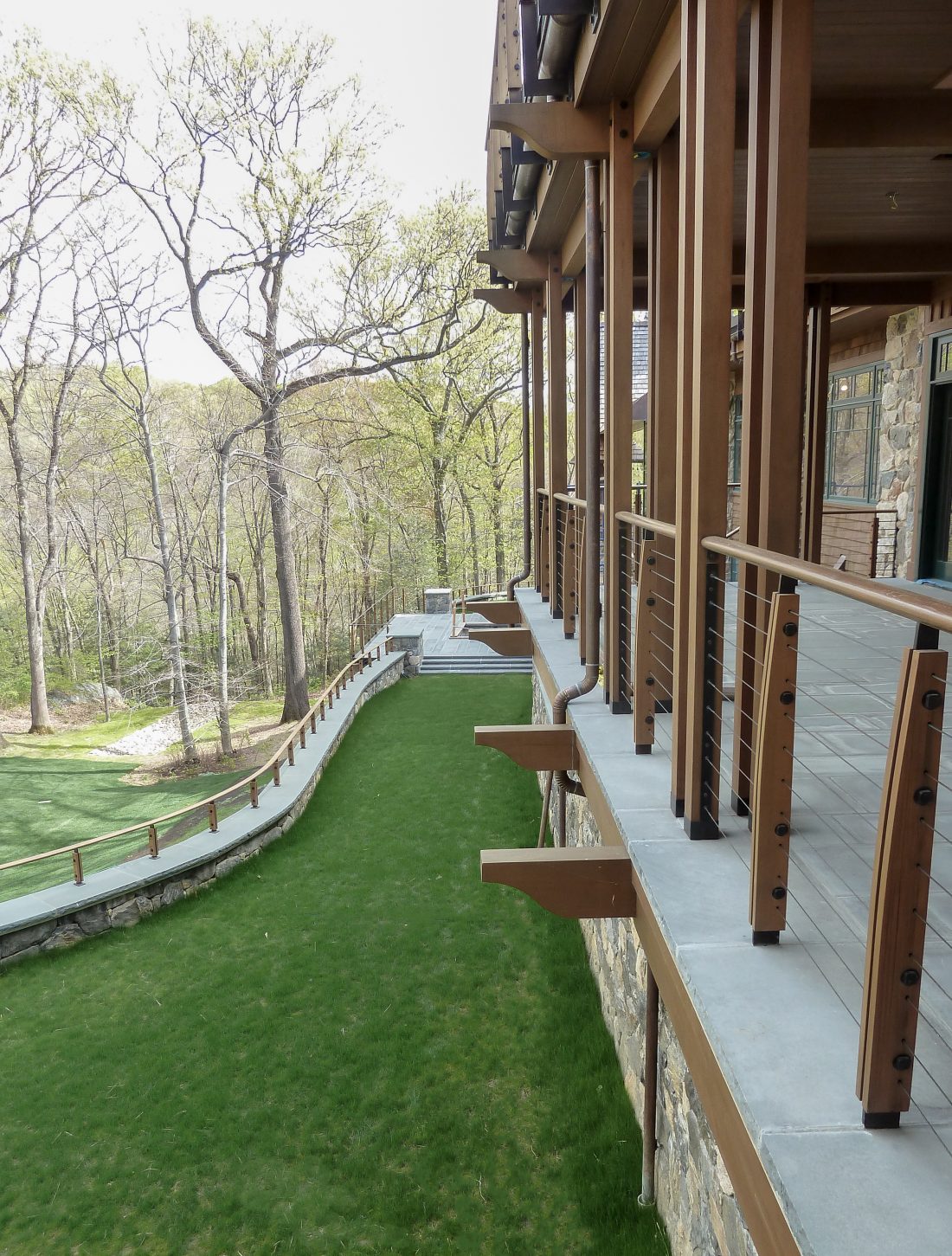
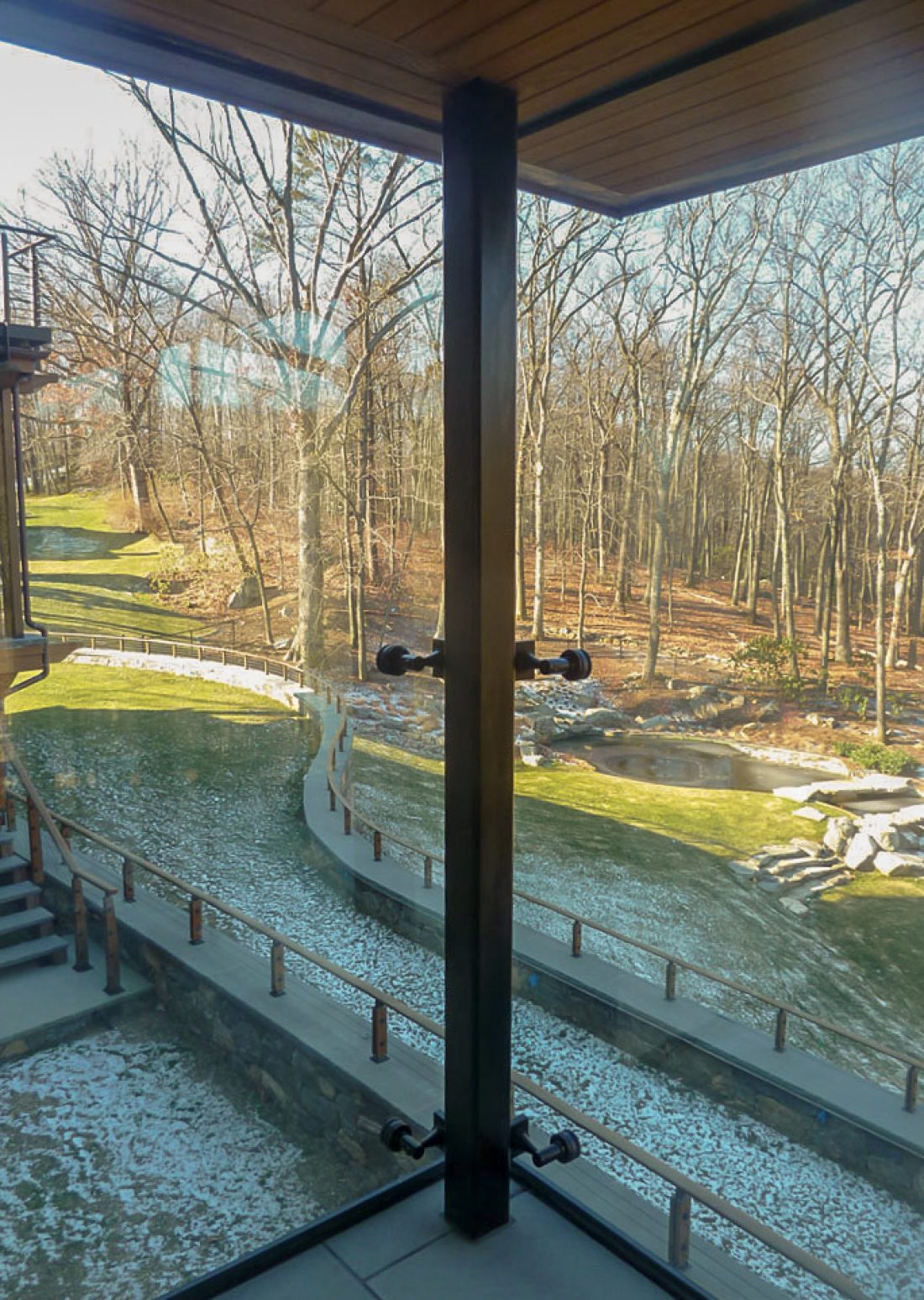
A curtain wall glazed gallery for contemporary glass sculptures separates the main house from the guest house.
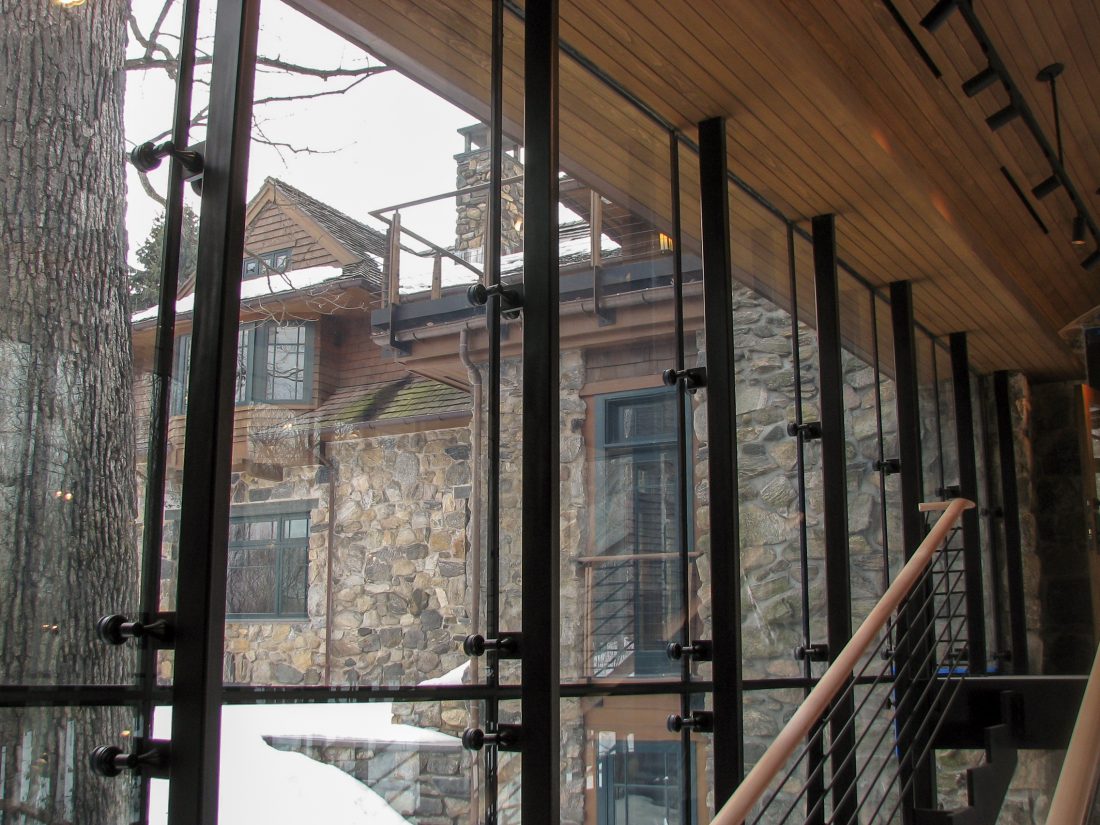
A covered porch wraps the living and dining rooms. The entire structure hugs the crest of the hilltop and overlooks a manmade coy pond.
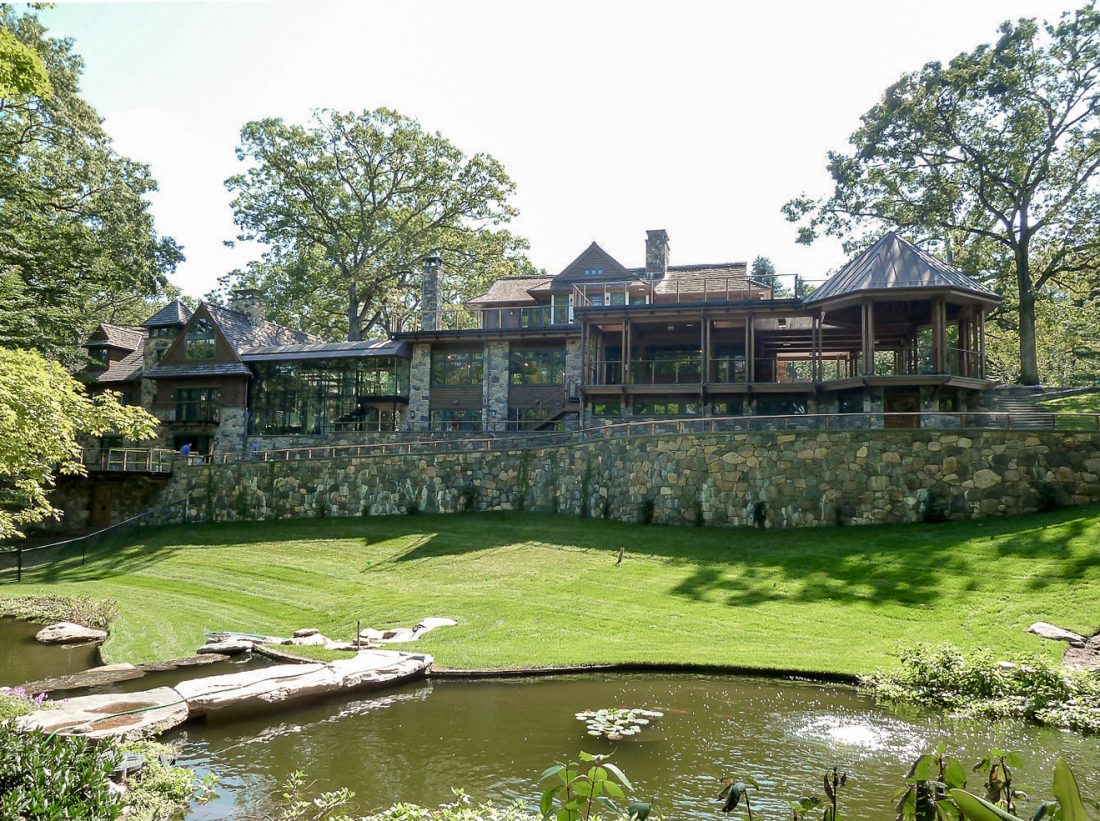
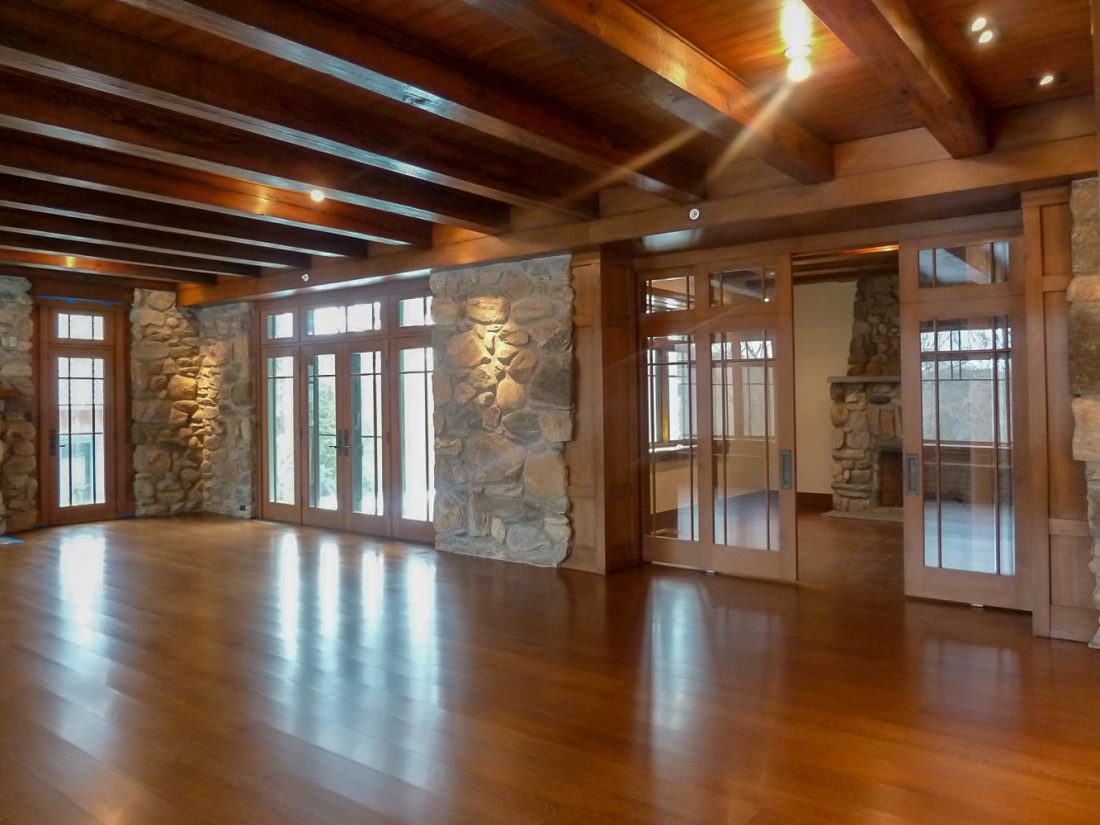
Oak is the primary material, used for floors, walls, staircase and ceilings. The original beams which were badly sagging were removed, reinforced and reinstalled.
