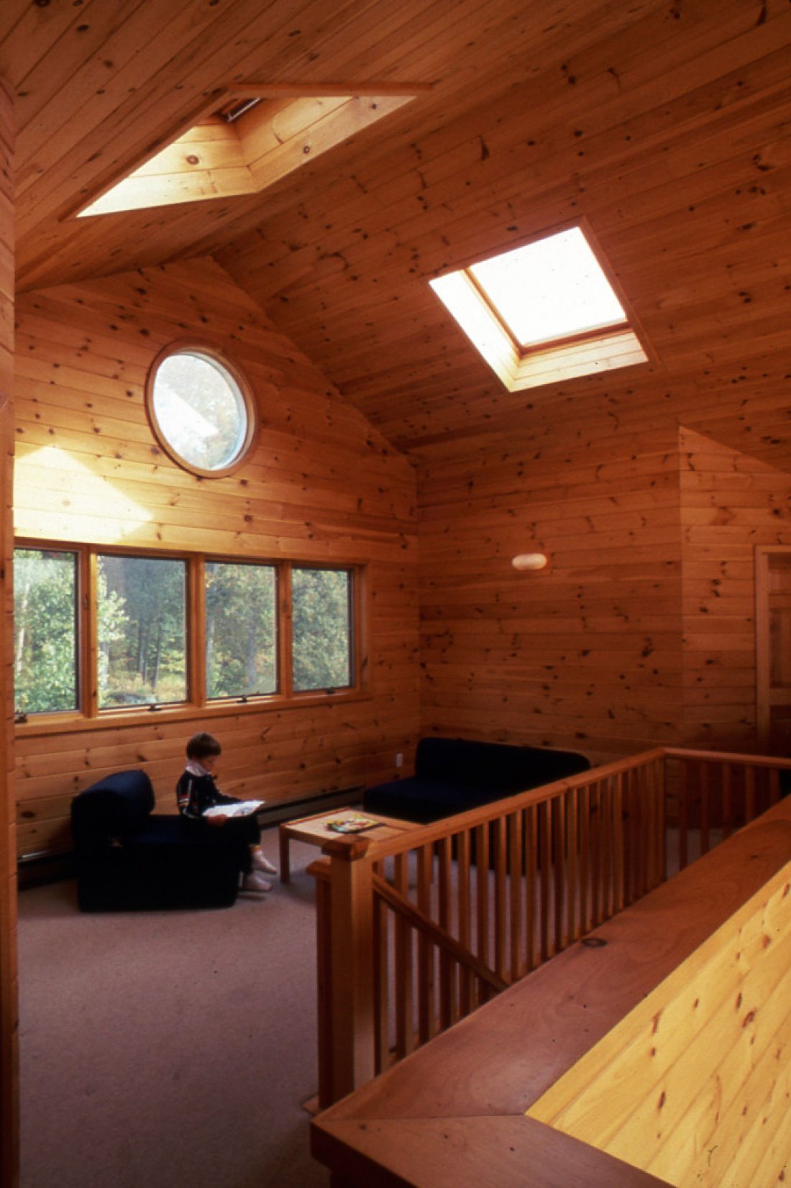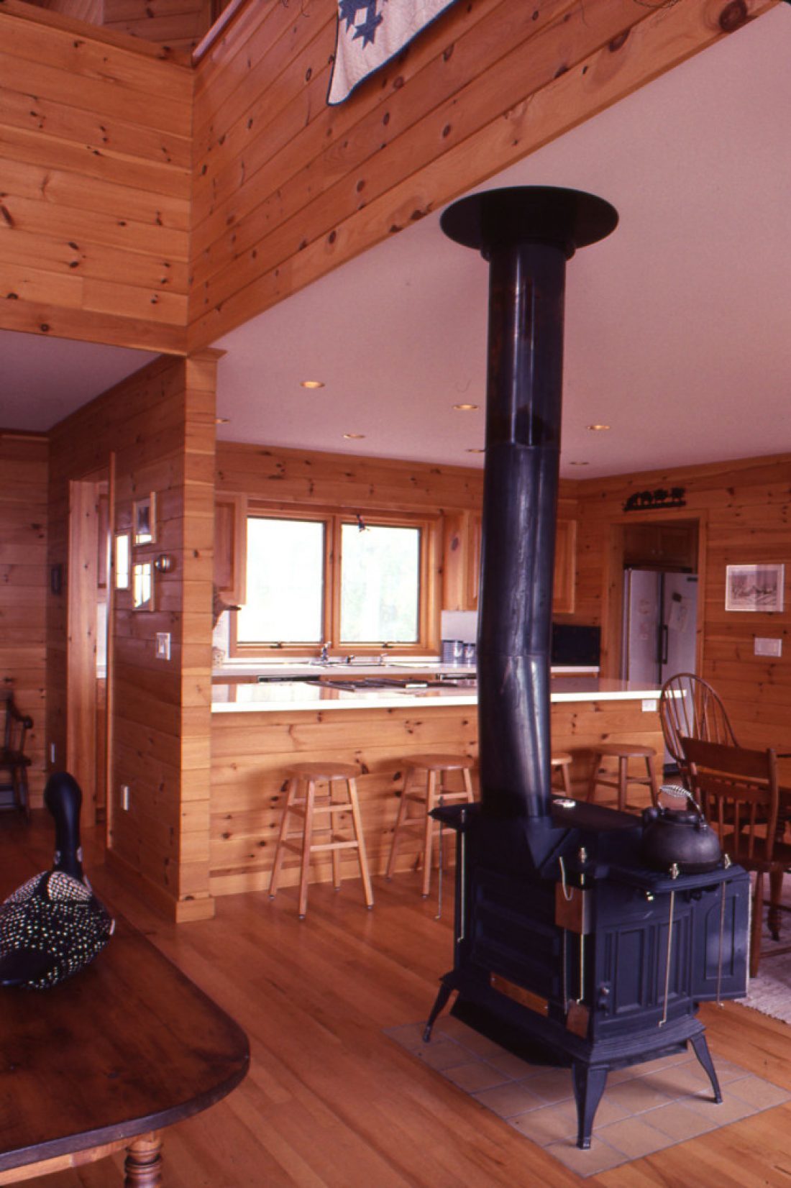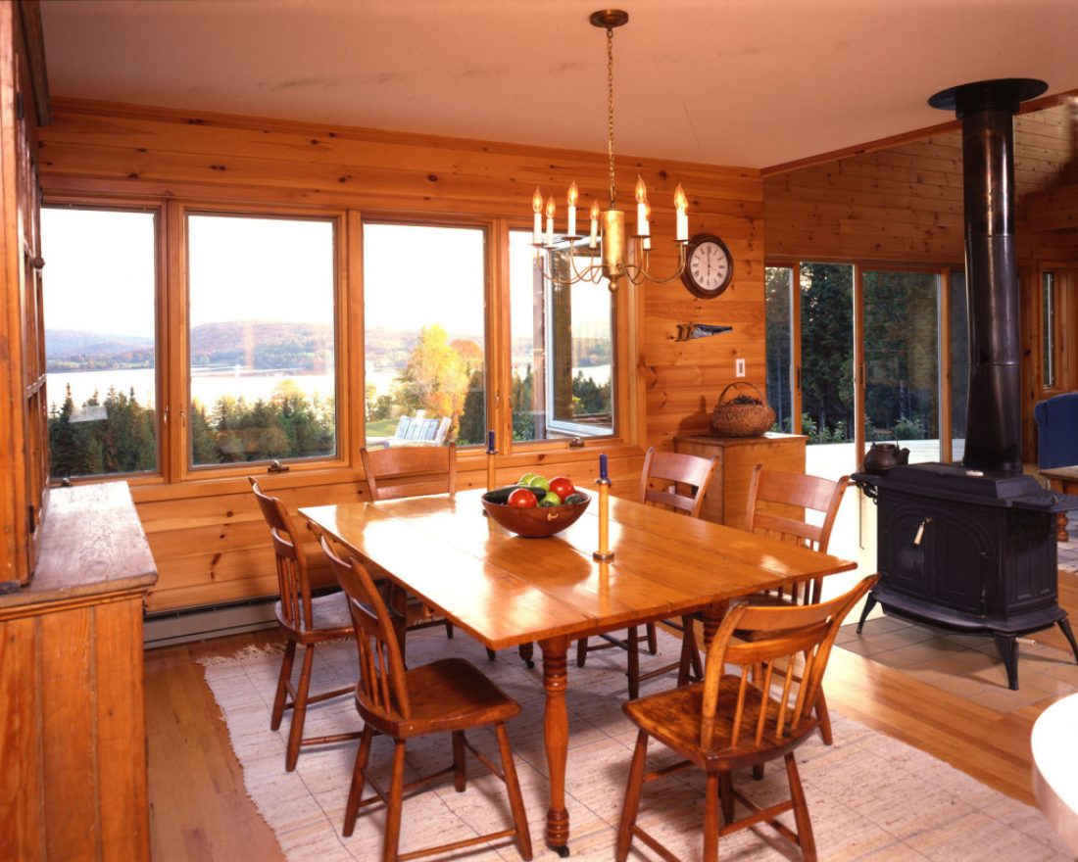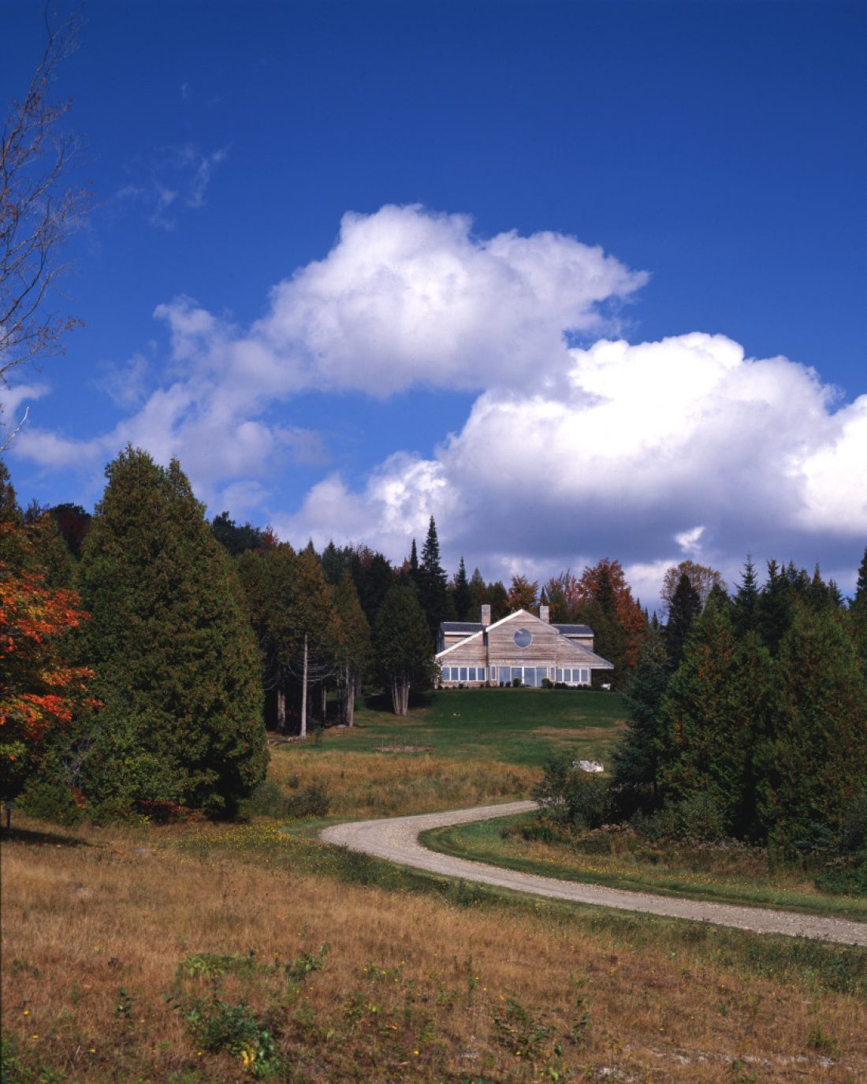Bentien House
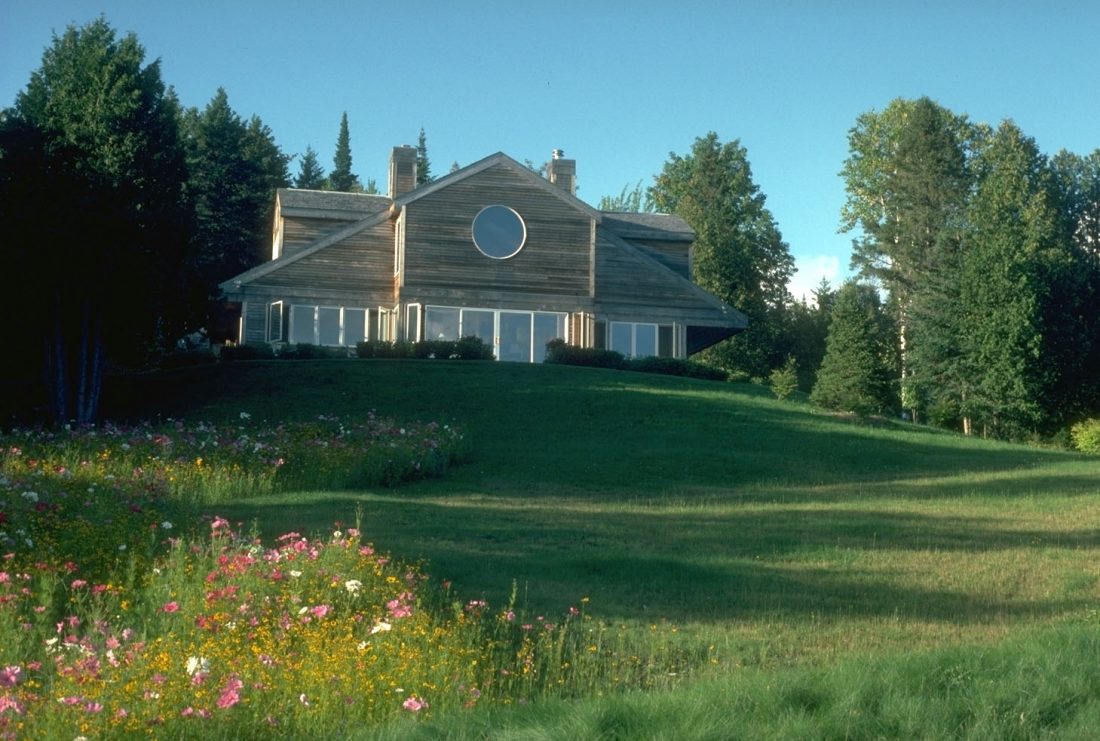
The Bentien House, located in Northern Vermont, is a vacation/retirement house; its form was generated by the integration of functional and aesthetic solutions.
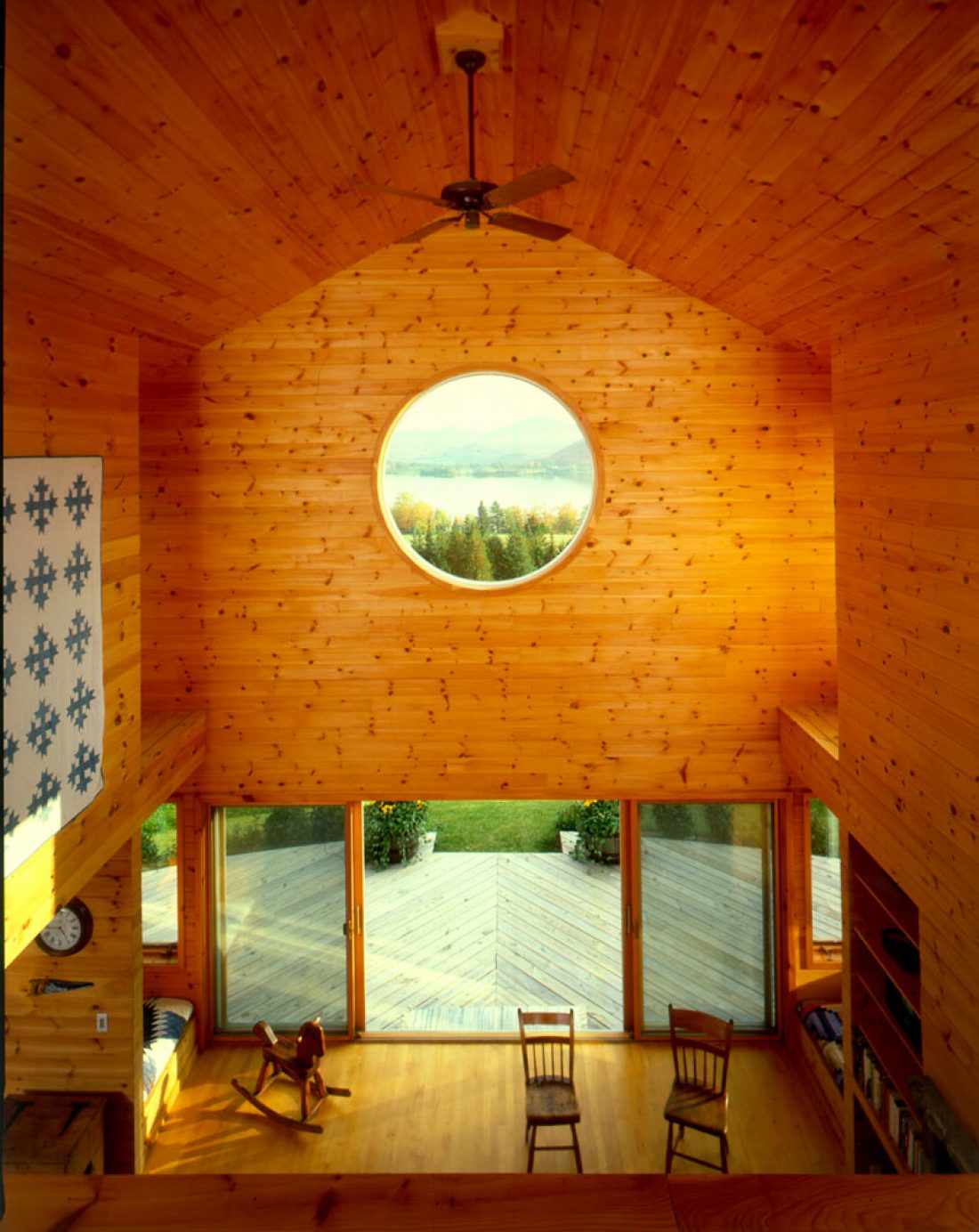
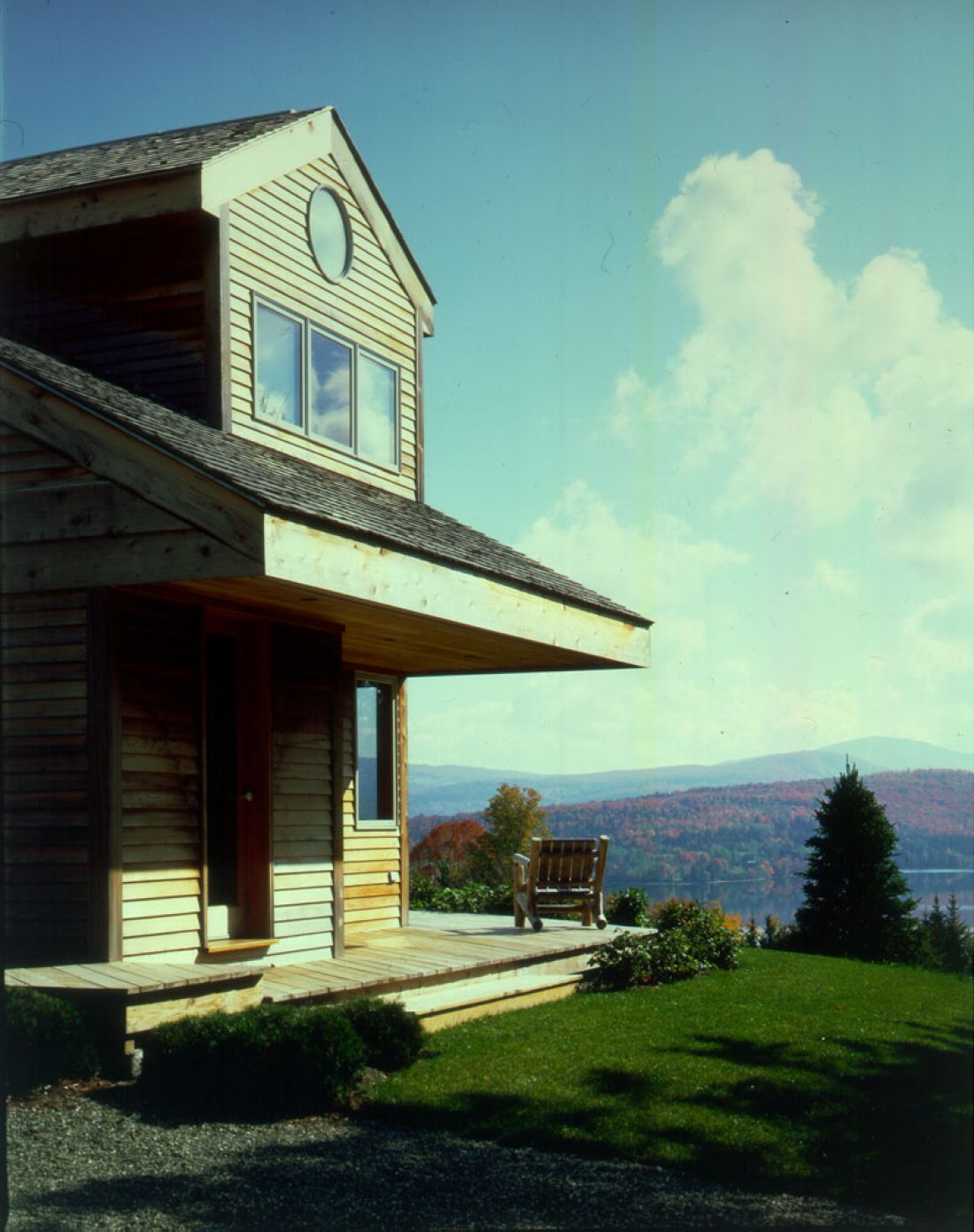
The two-story nave-shaped living room is the focus of all social activity. Adjacent rooms are subtly separated from this central space by changing floor levels, and by careful placement of low built-in cabinets.
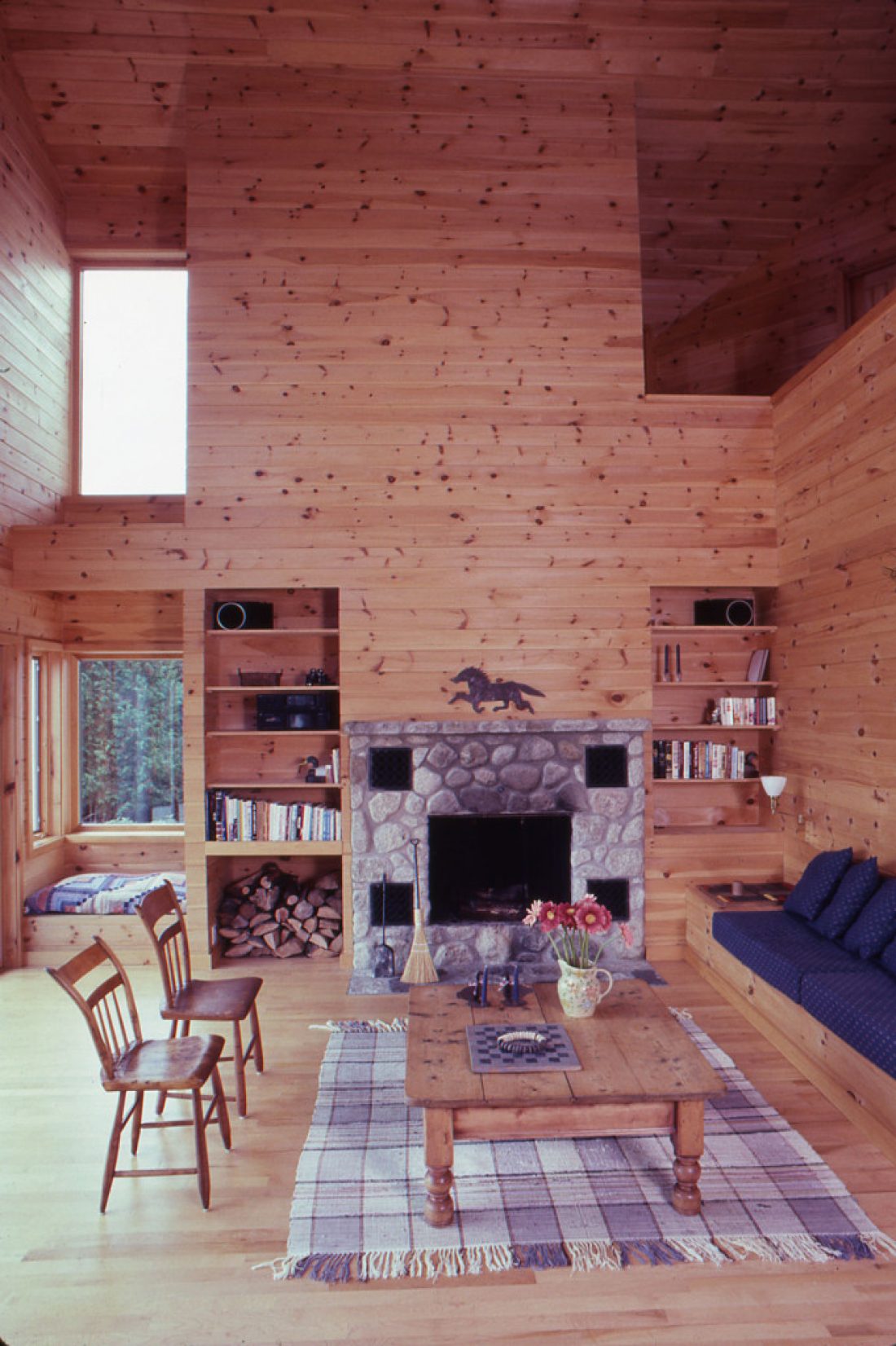
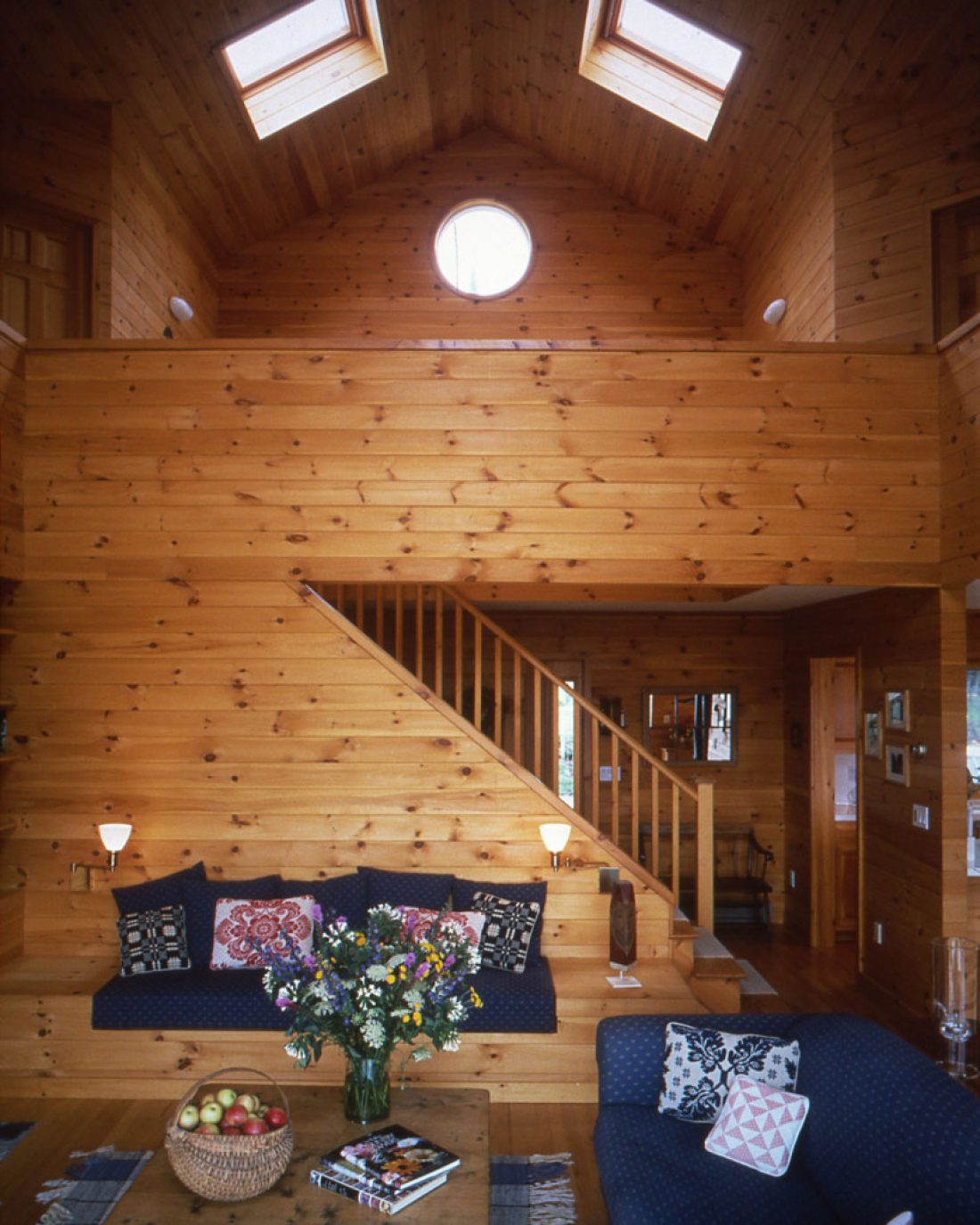
The master bedroom is on the first floor and children’s room on the second connected by a playroom. The house has a completed wood interior for easy maintenance. It is heated by a wood burning furnace. The house is cozy and a wonderful respite from urban life.
