Ulick Loft
This one time TriBeCa factory space in an 19th century brick warehouse was gracefully transformed in a spacious residential loft living space. Read More
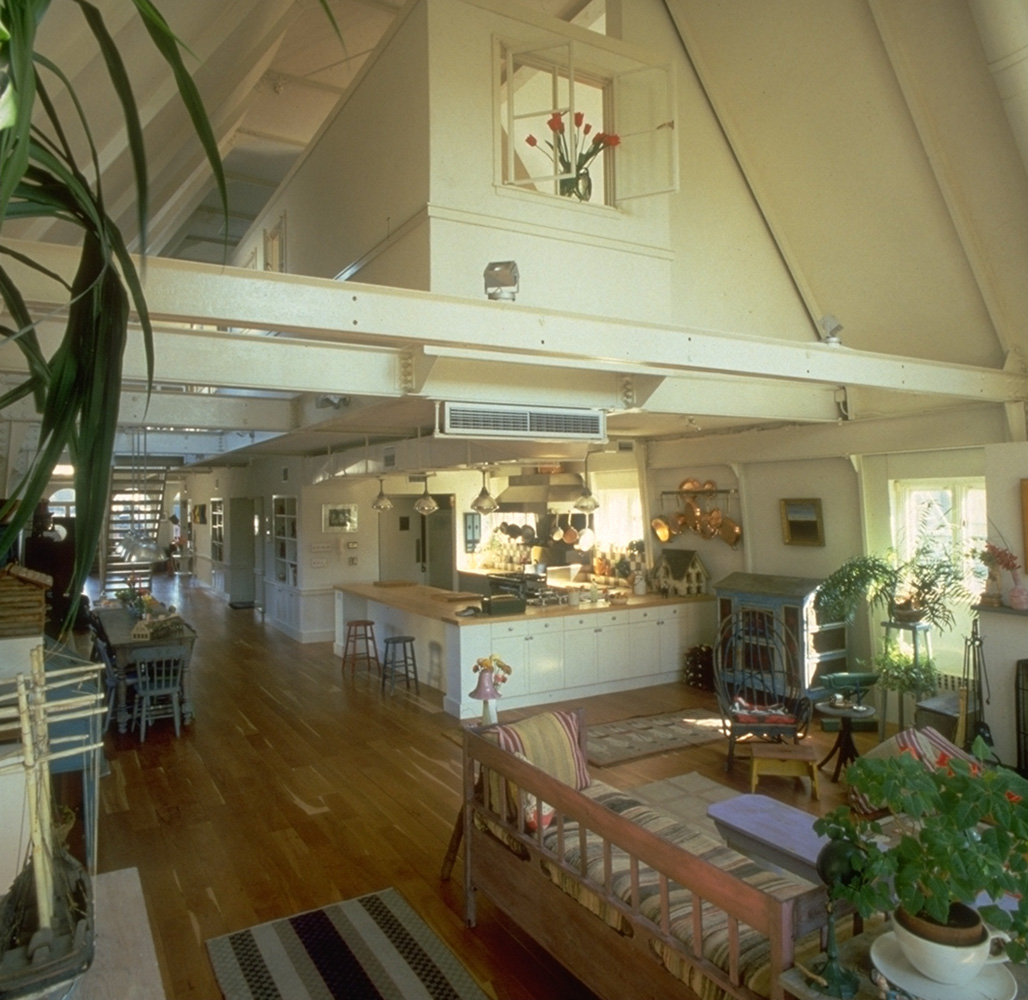
This one time TriBeCa factory space in an 19th century brick warehouse was gracefully transformed in a spacious residential loft living space. Read More

The challenge here was to make a special place out of a developer’s “vanilla” apartment. The solution was to outfit the kitchen with ceiling panels… Read More

Accommodating a major contemporary art glass collection while preserving the gracious proportions of this early 20th century apartment were the main objectives of this commission. Read More
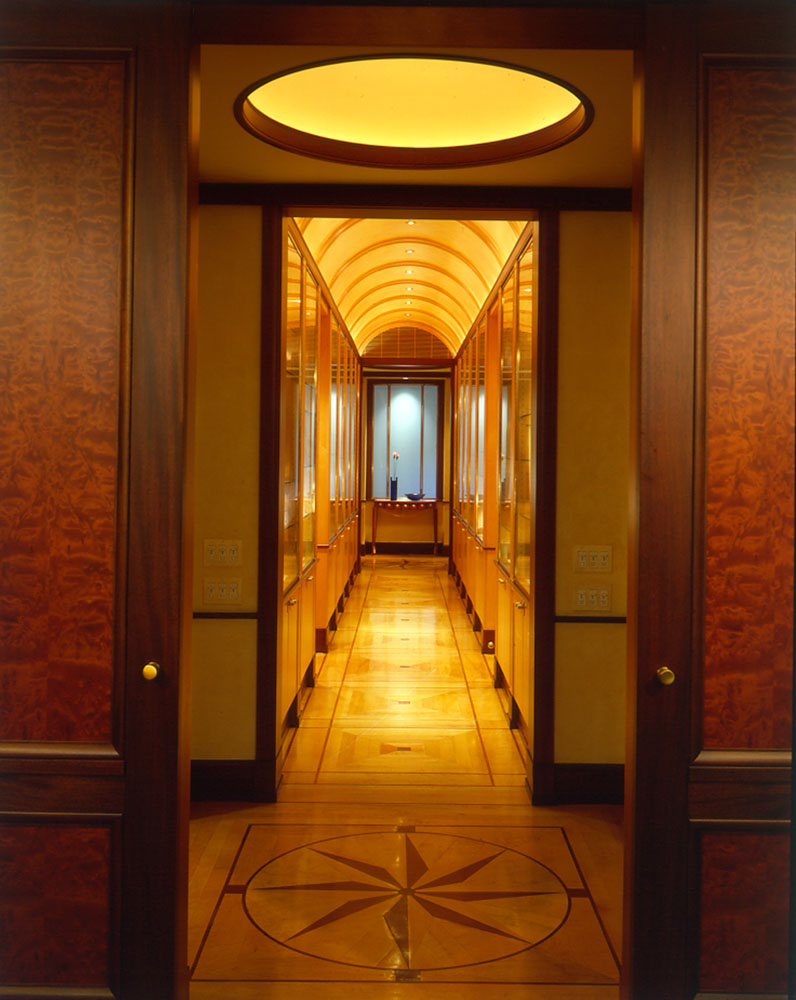
Two 6 room apartments were integrated flawlessly into a duplex apartment. Read More
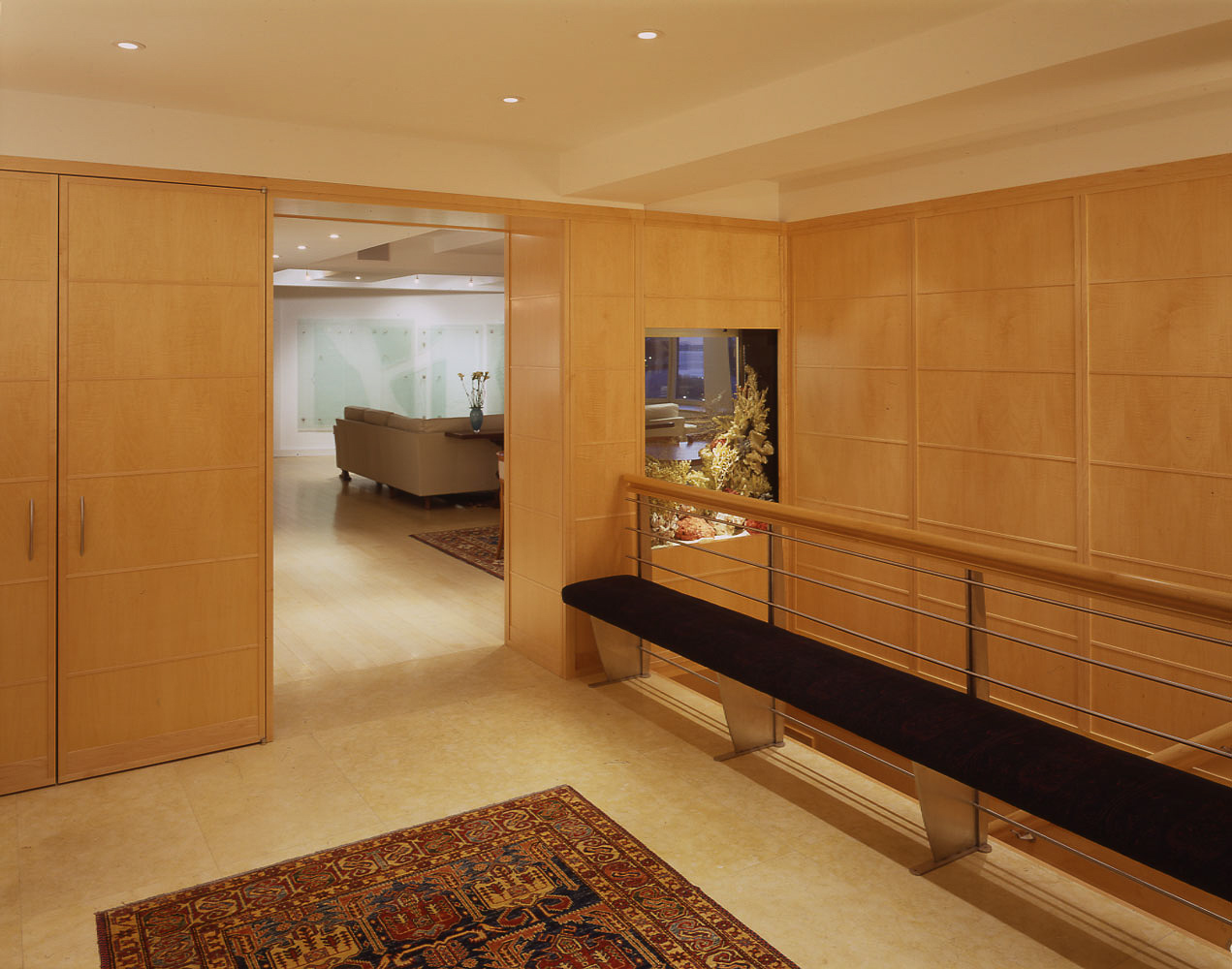
The renovation of and an addition to this home for 35 teenage mothers and their caretakers. Read More
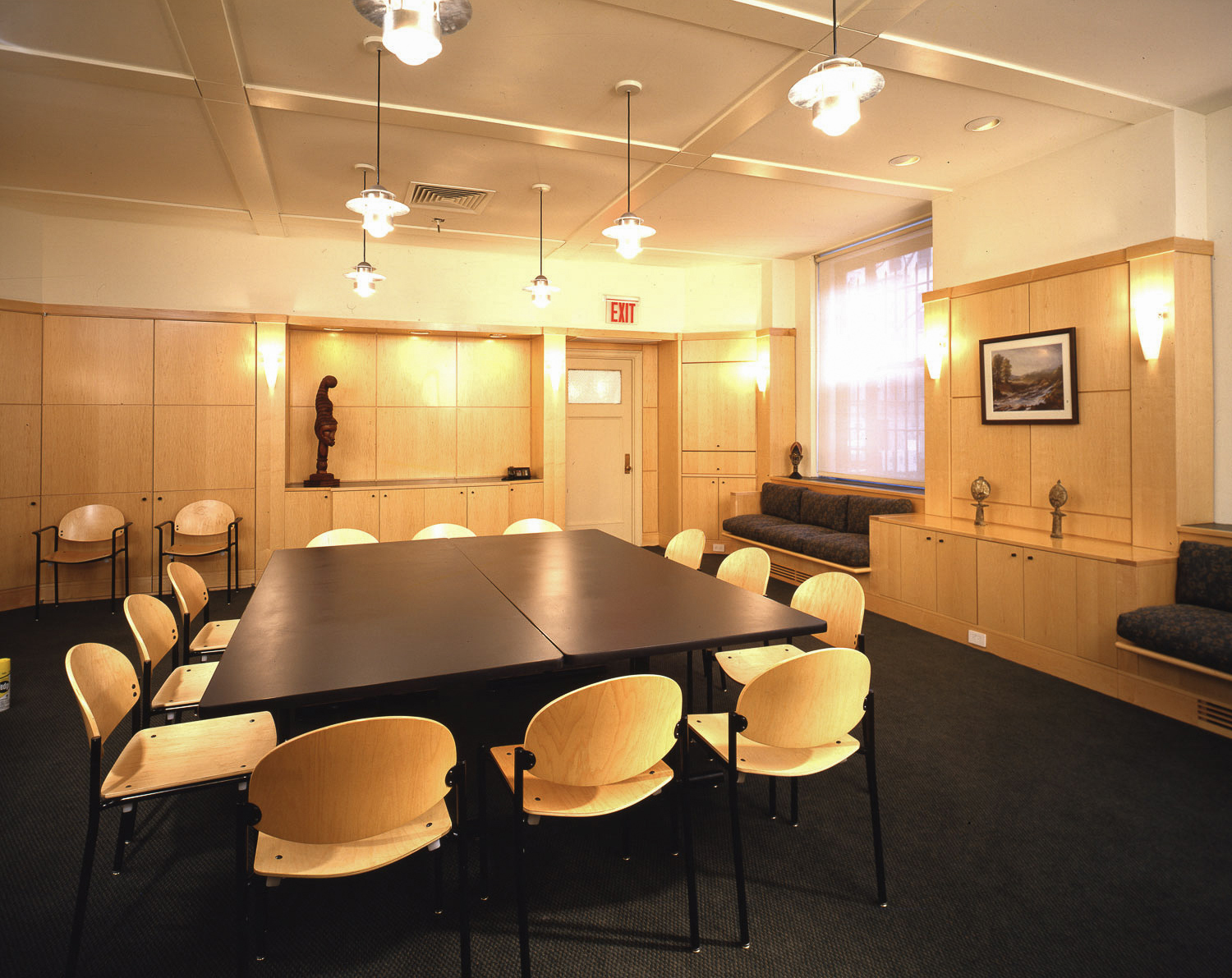
An existing arts and crafts inspired masonry hunting lodge became the point of departure for the design of this hilltop estate. Read More
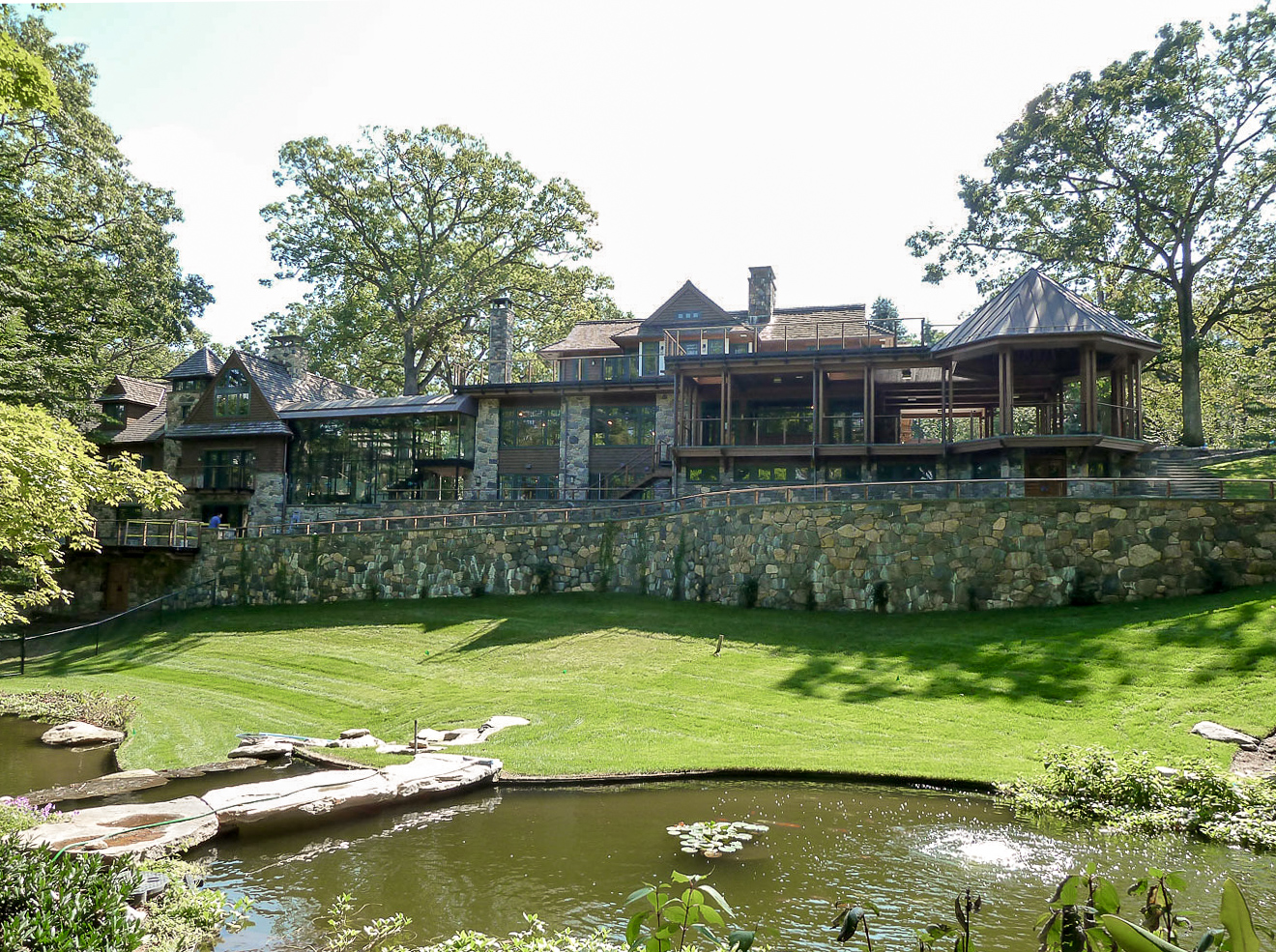
This 10,000 SF expansion incorporated an existing 3,000 SF mansard structure, which used to be the “tapestry gallery” in William Randolph Hearst’s former 5 story apartment. Read More
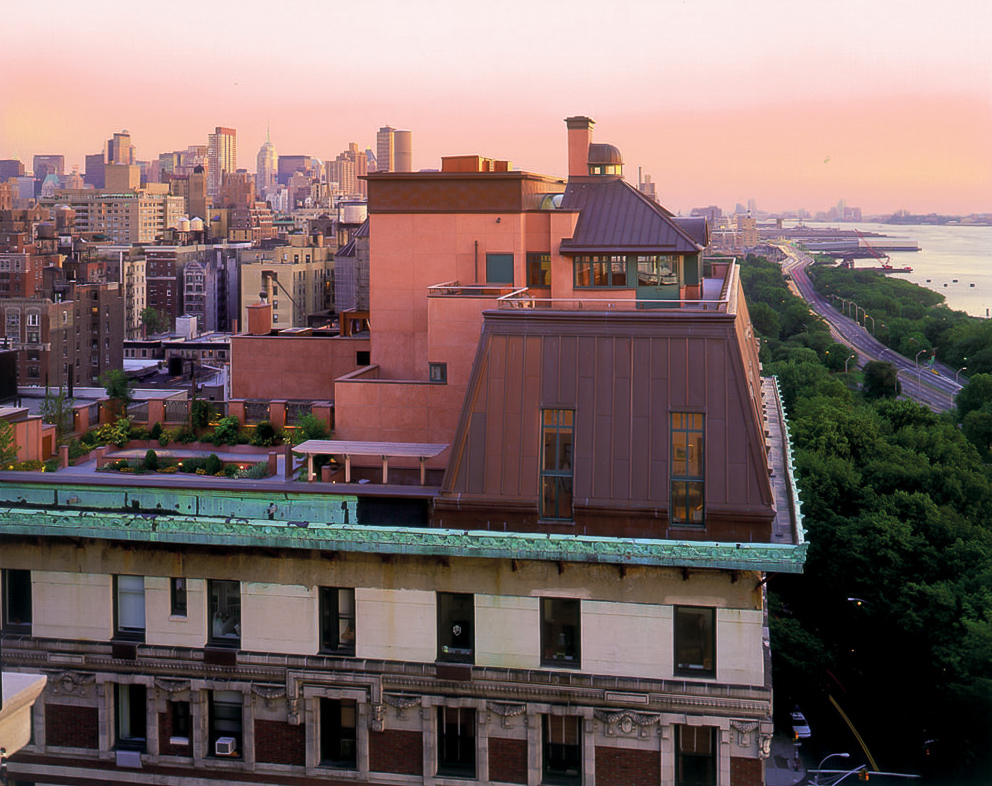
Located a few hundred feet from Long Island Sound, this gracious home maximizes view of the water from its southerly facade. Read More
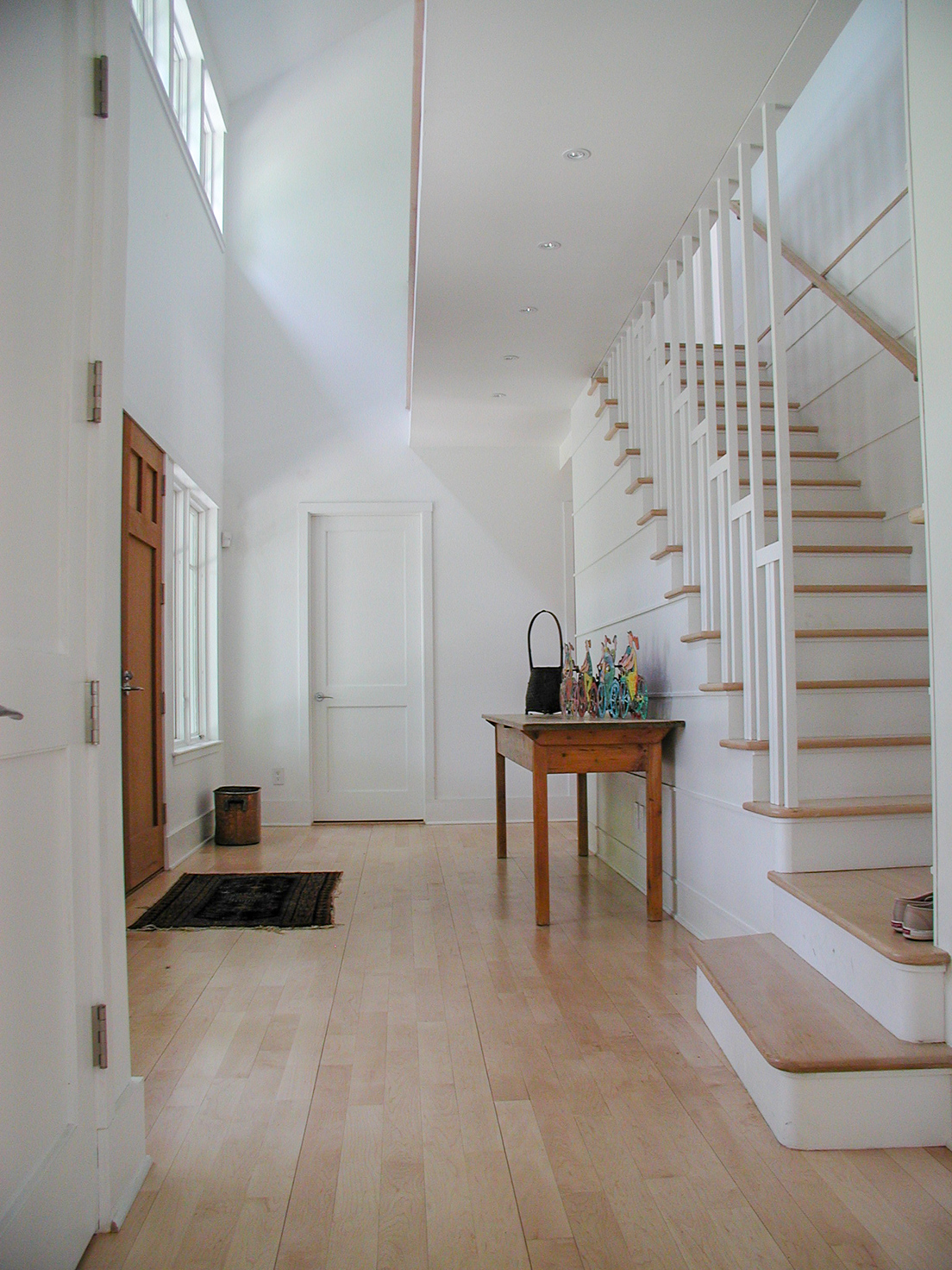
A leaky, dark and decaying penthouse, revamped as a new, light and airy pied-à-terre atop this Manhattan apartment building. Read More

Keeping the core of this prewar apartment intact, SCA completely reworked the rooms and flow to be suitable for contemporary living. Read More
