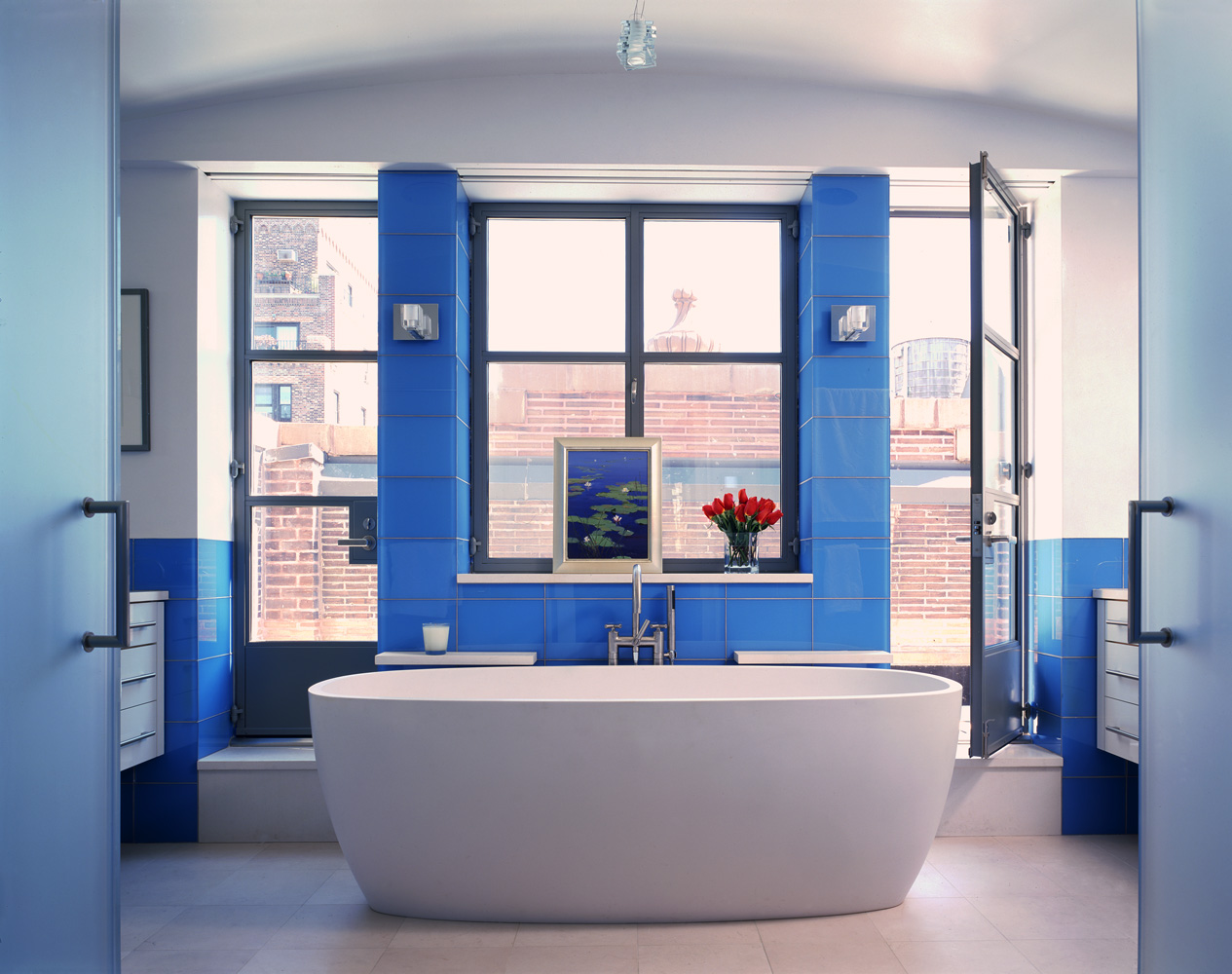Sioux YMCA
A ground-up building for the Sioux YMCA strengthened their position on the reservation and offered the chance to build a space that represents the values of program and community. Read More

A ground-up building for the Sioux YMCA strengthened their position on the reservation and offered the chance to build a space that represents the values of program and community. Read More

An existing arts and crafts inspired masonry hunting lodge became the point of departure for the design of this hilltop estate. Read More
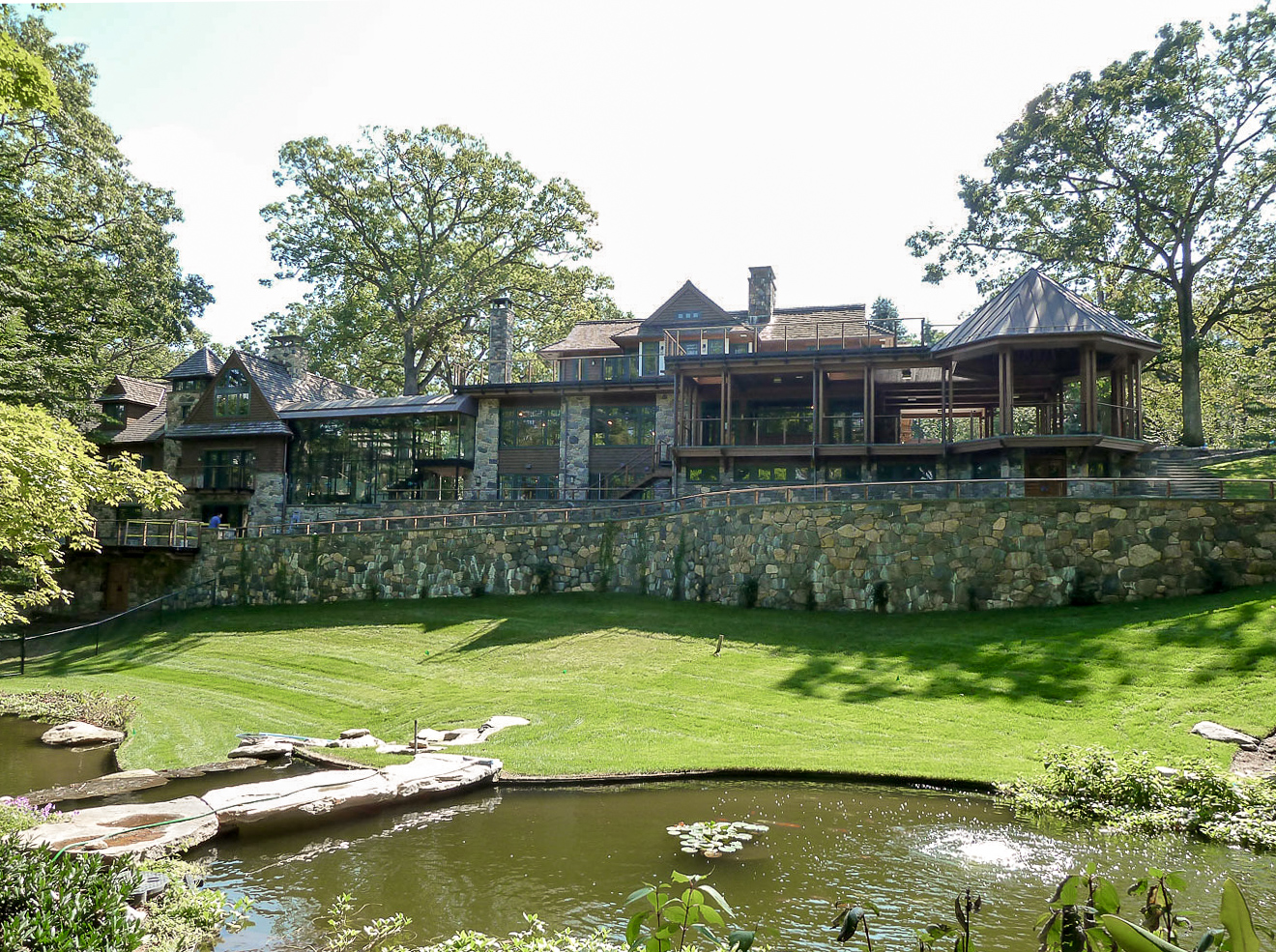
This 10,000 SF expansion incorporated an existing 3,000 SF mansard structure, which used to be the “tapestry gallery” in William Randolph Hearst’s former 5 story apartment. Read More
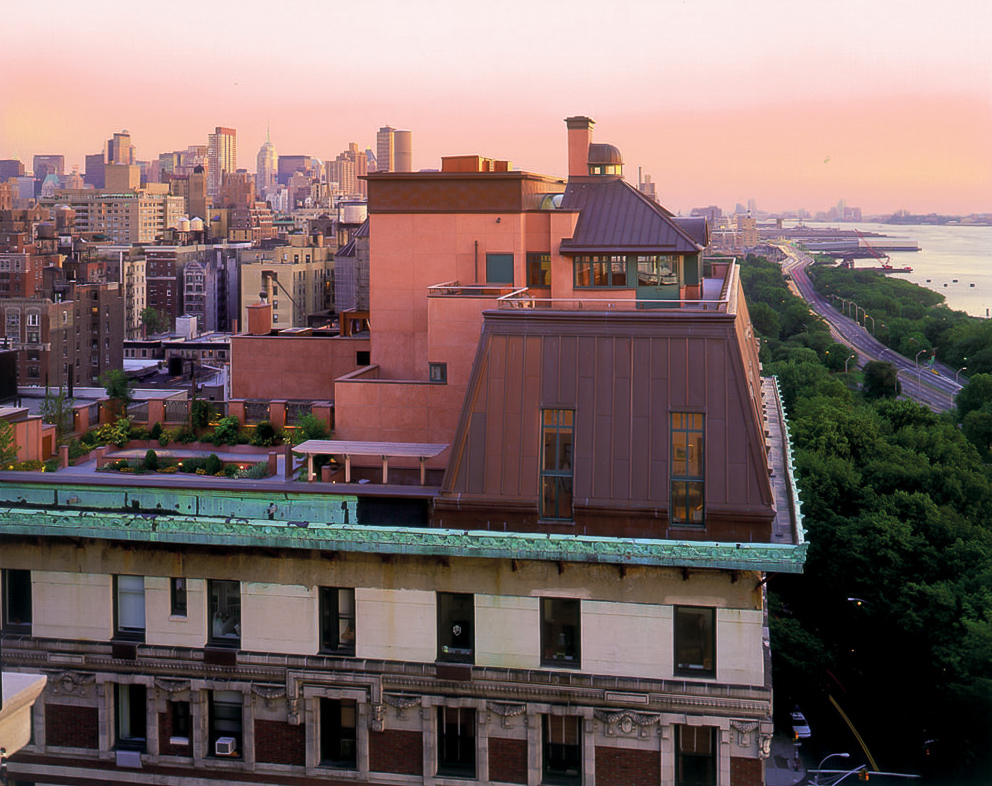
A leaky, dark and decaying penthouse, revamped as a new, light and airy pied-à-terre atop this Manhattan apartment building. Read More

Although commissioned to add a master suite and garage wing, this job evolved into a complete exterior and interior makeover. Read More

The interior core of this 6 story townhouse was reframed to create a breath-taking 6 story atrium and custom curved stair gallery capped with an oval skylight. Read More
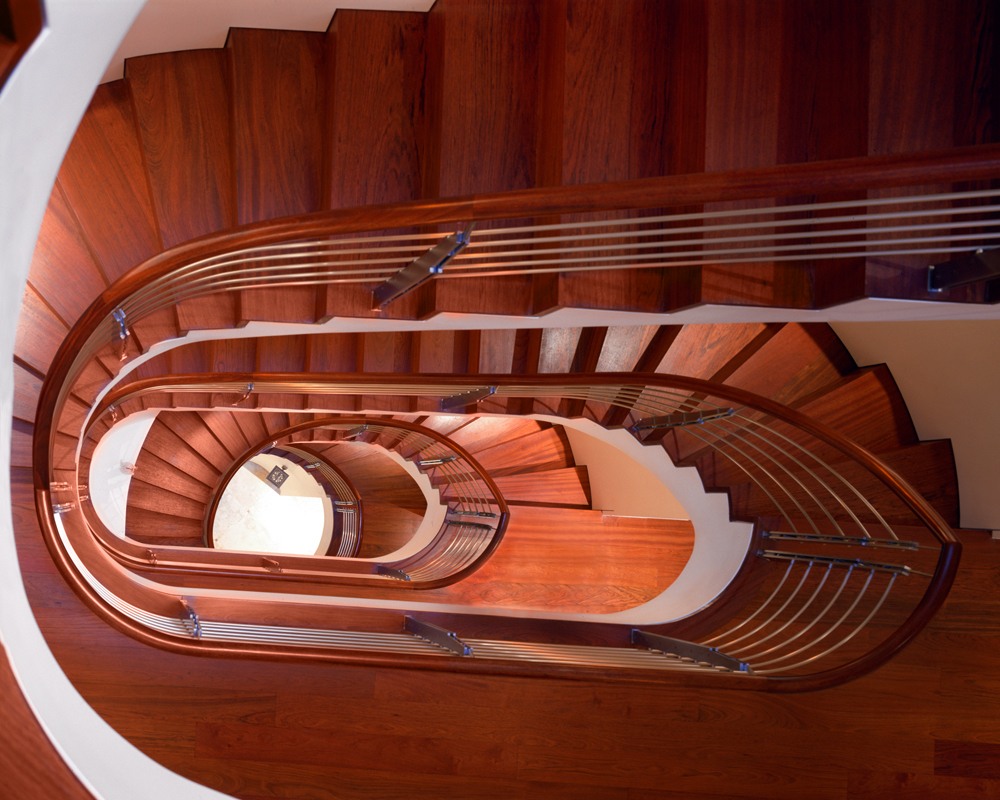
A mix of modern lines meet the grace of art nouveau. Read More
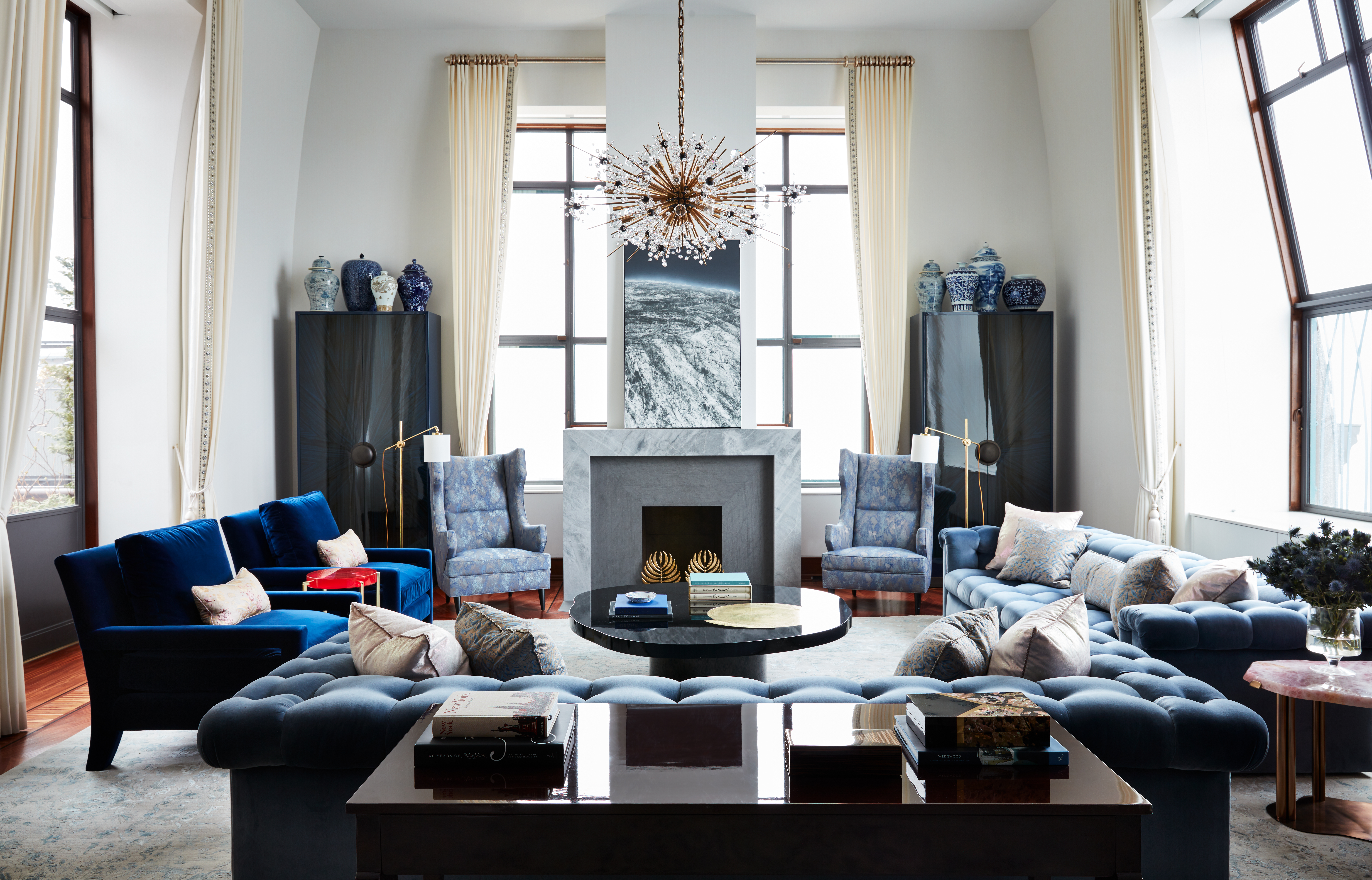
Two outdated penthouses were joined to make this spectacular apartment overlooking the Hudson River. Read More
