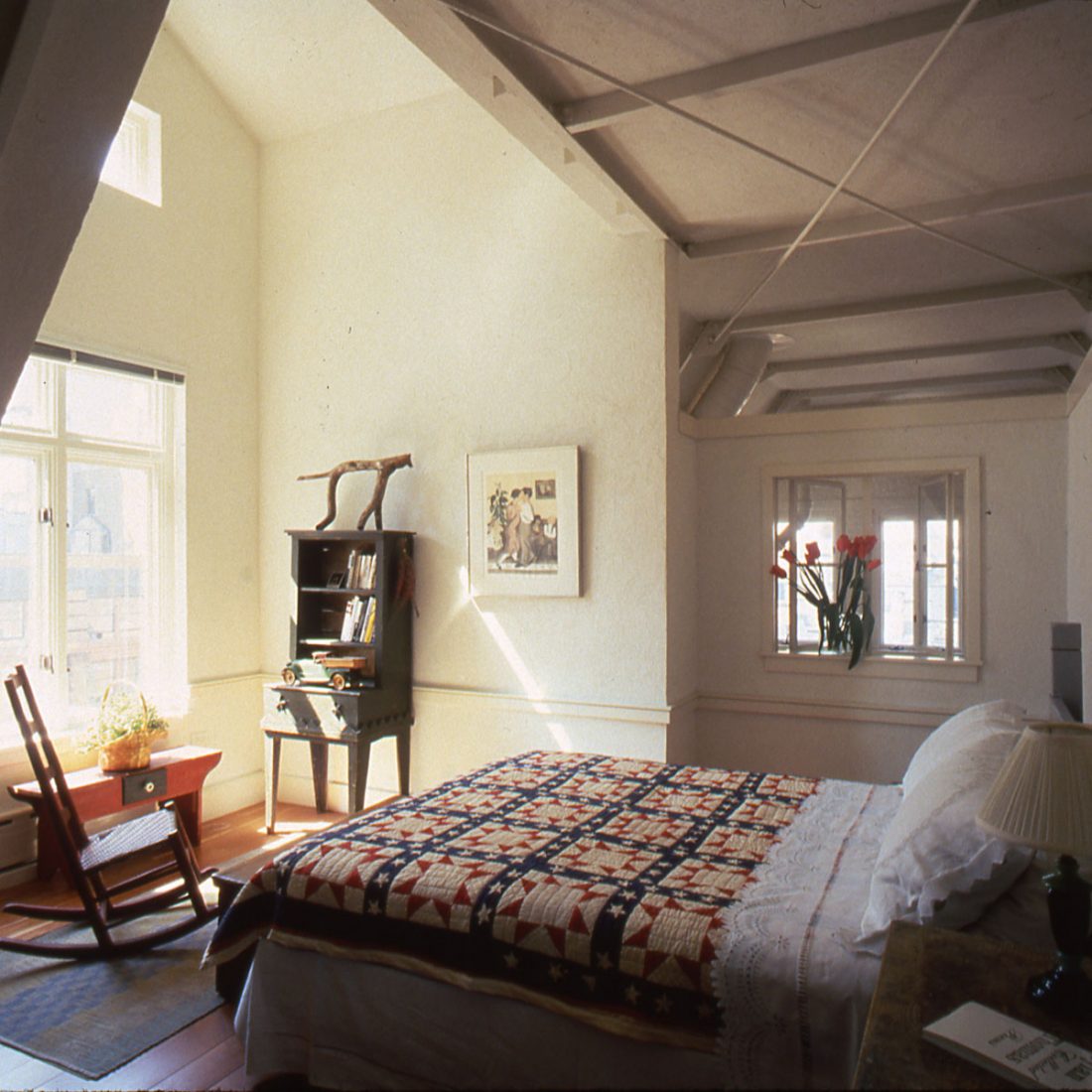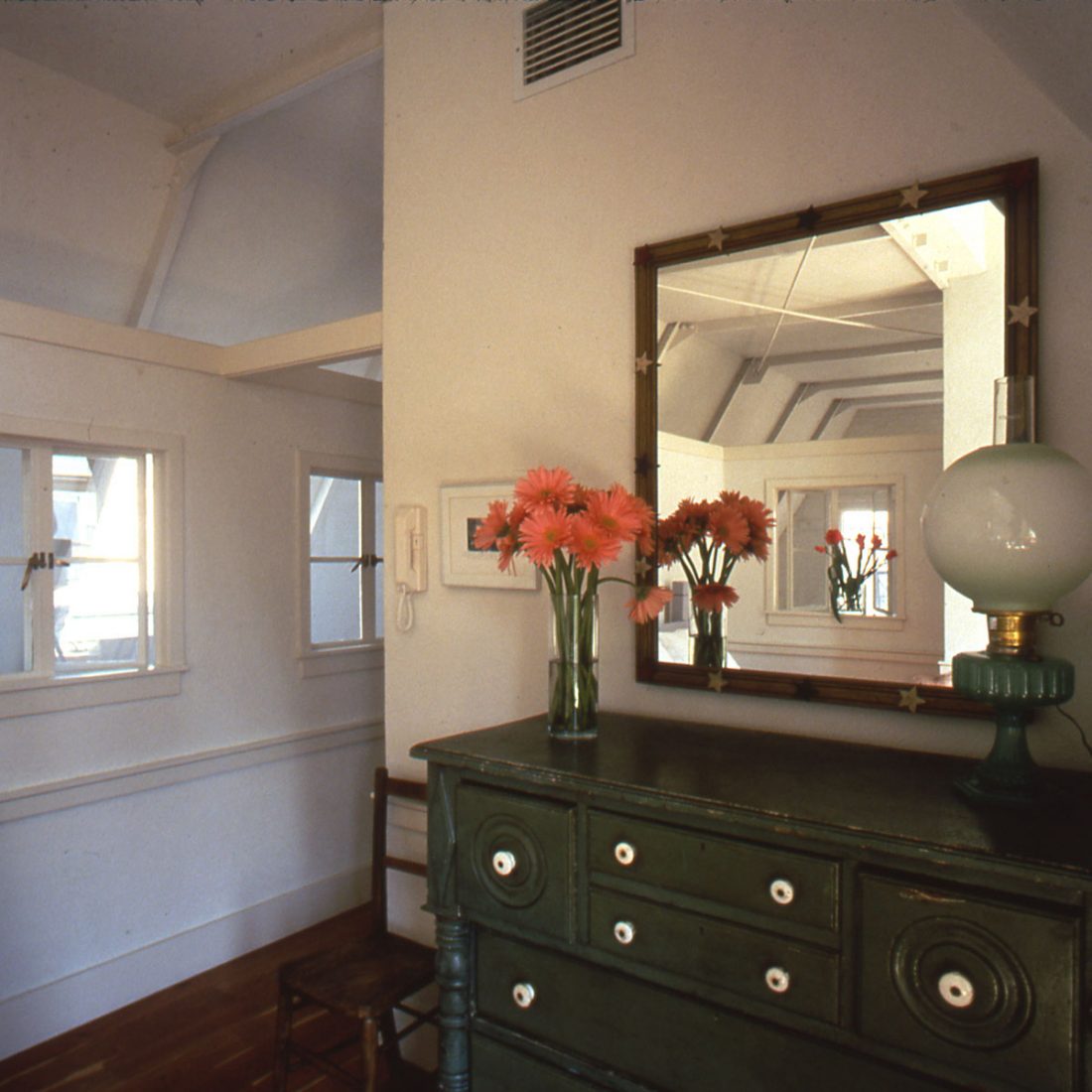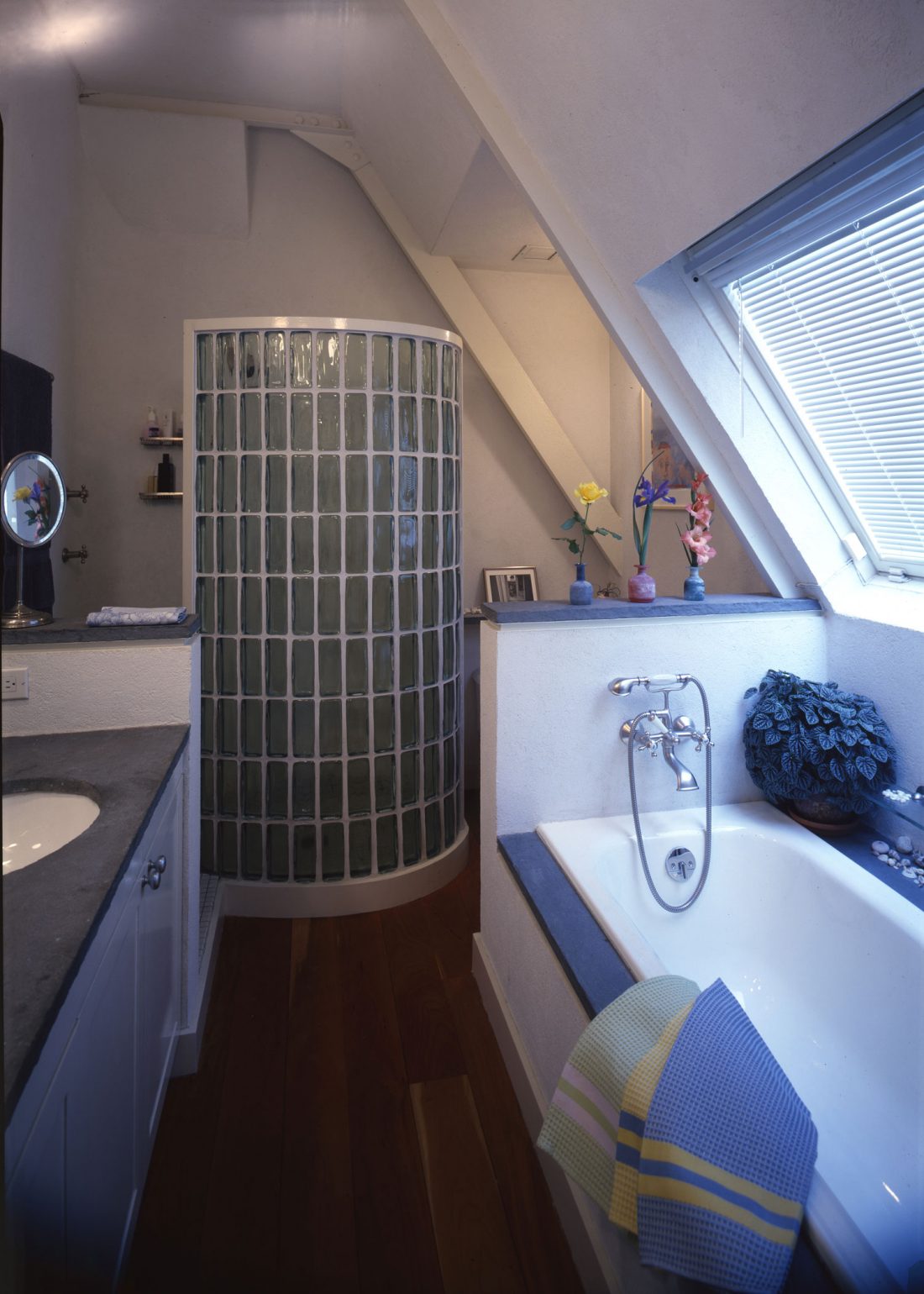Ulick Loft
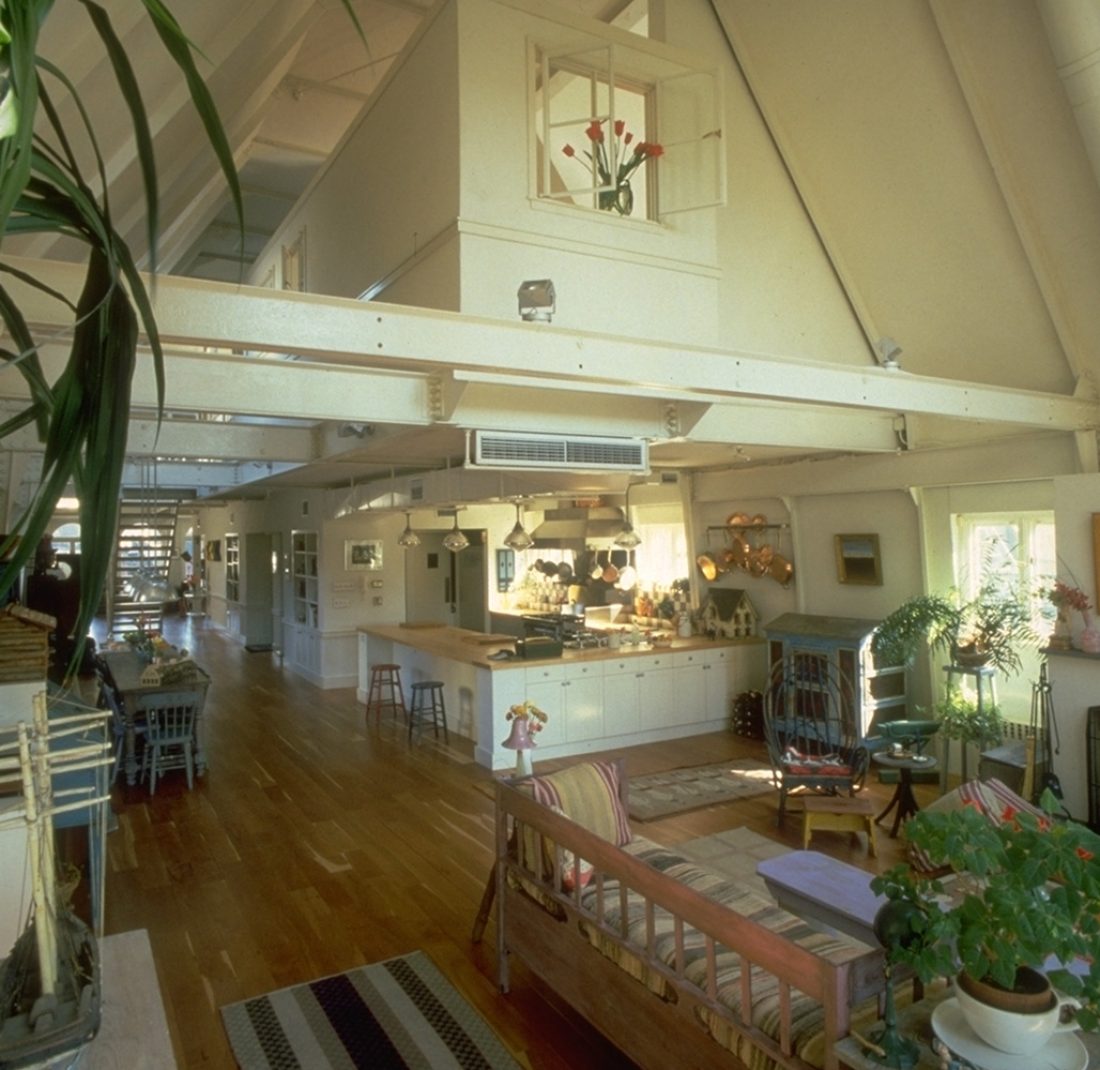
This one time TriBeCa factory space in an 19th century brick warehouse was gracefully transformed in a spacious residential loft living space. The original gambrel shaped industrial steel structure was preserved
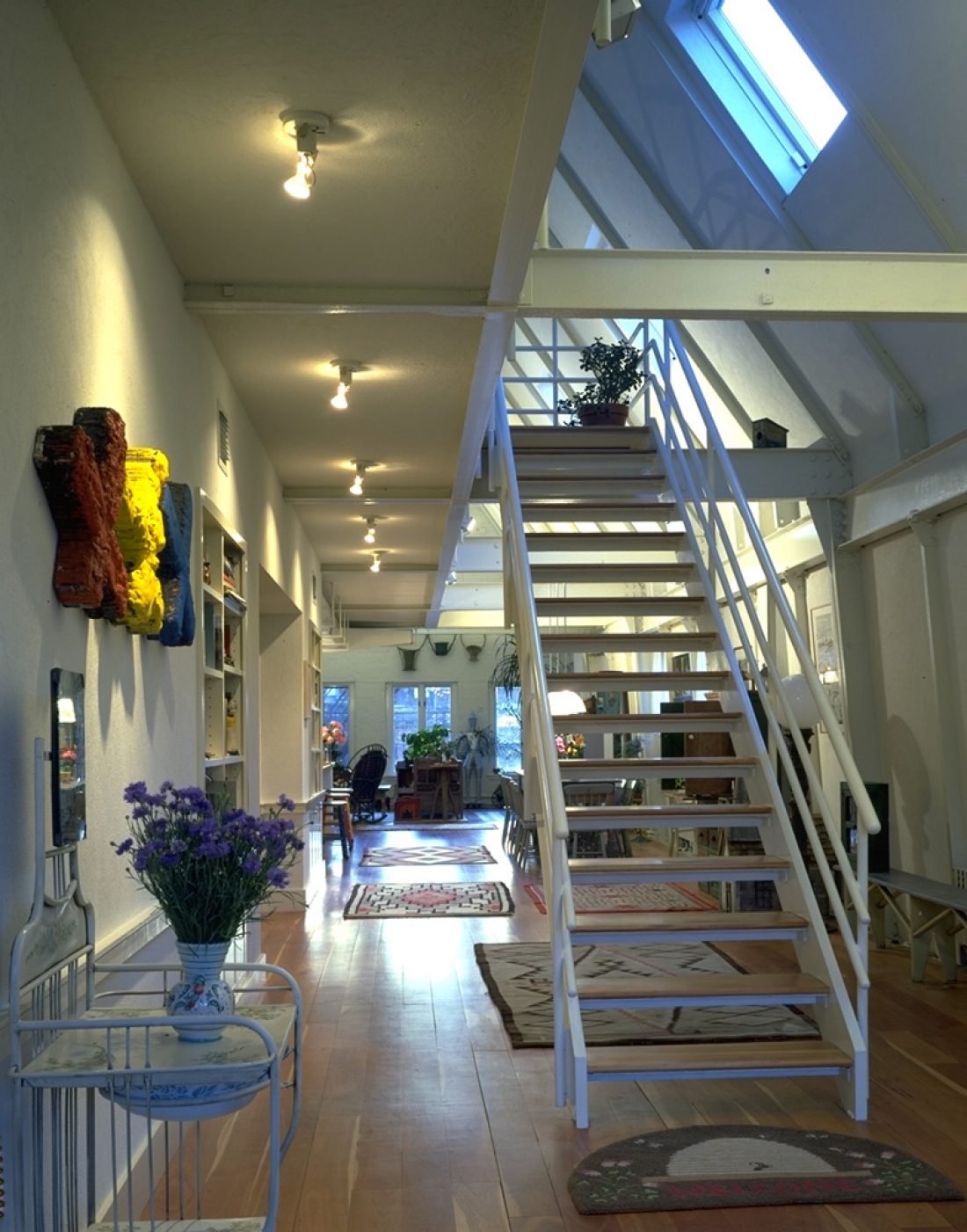
The barn-like space was divided into seven 18 foot steel bays.
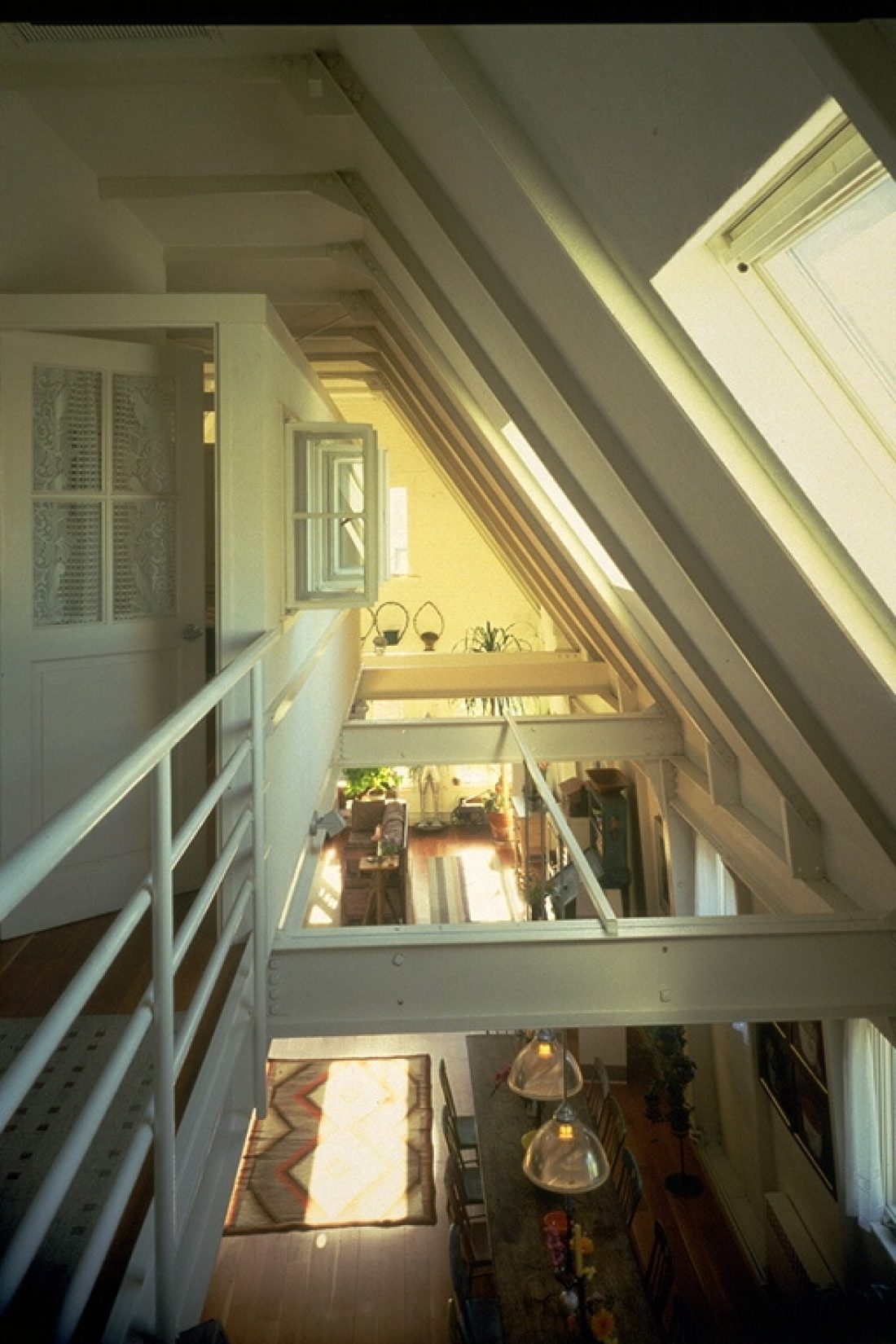
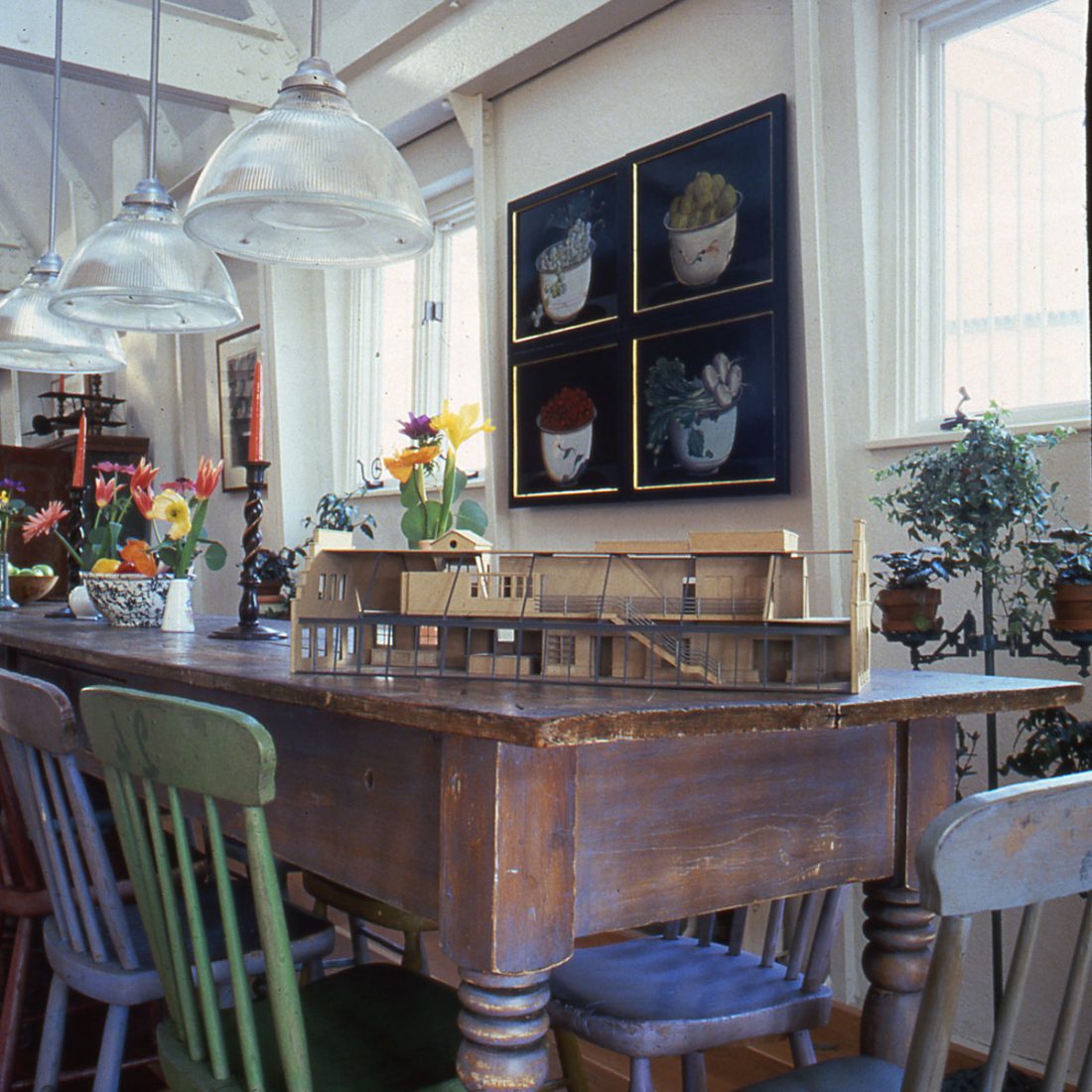
The dining area, kitchen stairs, and bedrooms are centered within a bay, while the living and entertaining areas interflow around the remaining space.
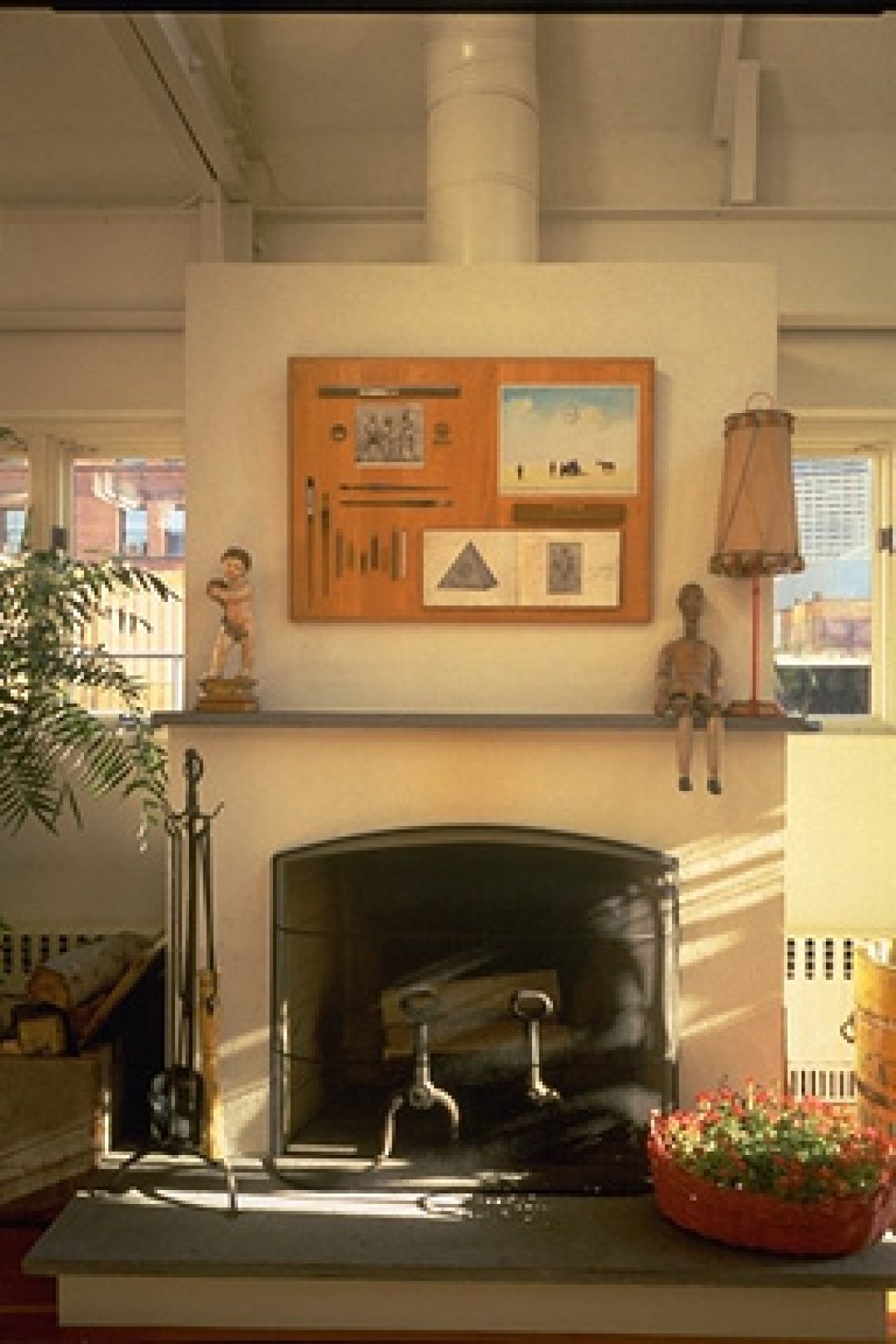
A new internal two-level “house within a house” was created to provide privacy to the bedrooms and bathrooms. Six new skylights were installed so that light would flood the once dark industrial space which was built with windows at each end of a 100 foot long space. The result: a structurally unique open space, with a coziness that one can appreciate in an urban environment.
