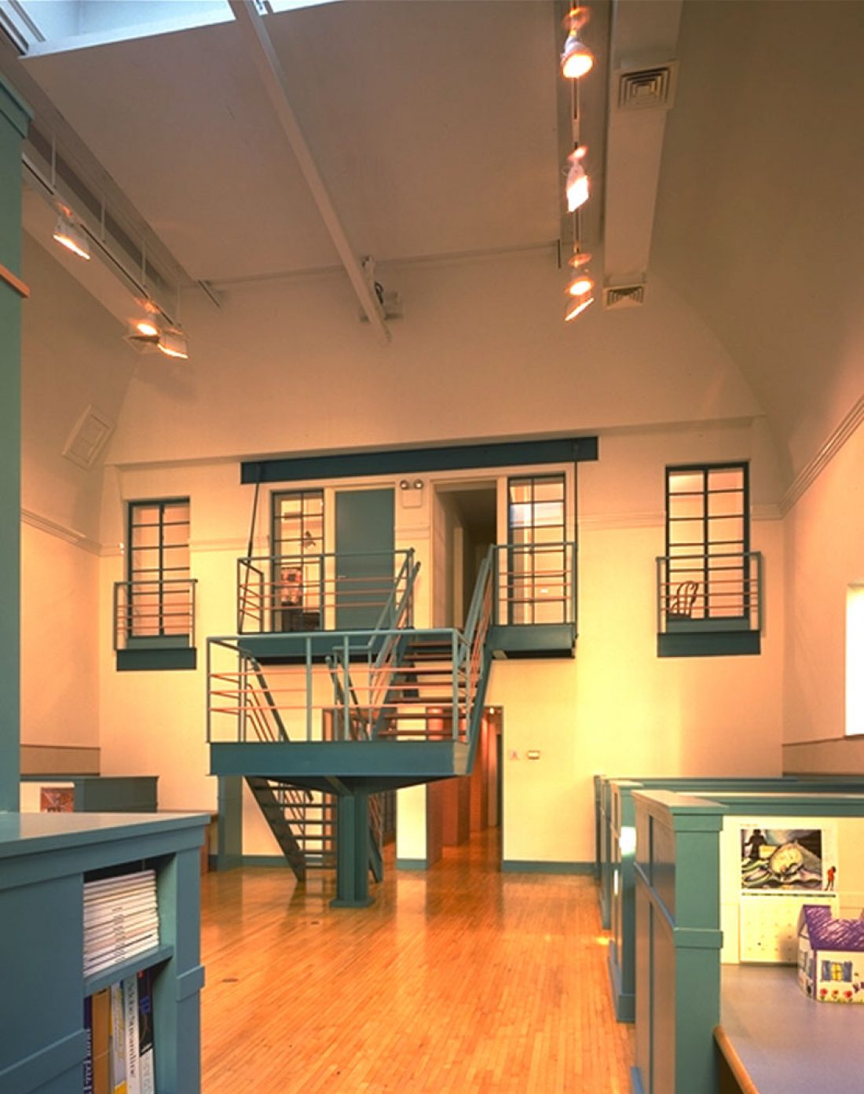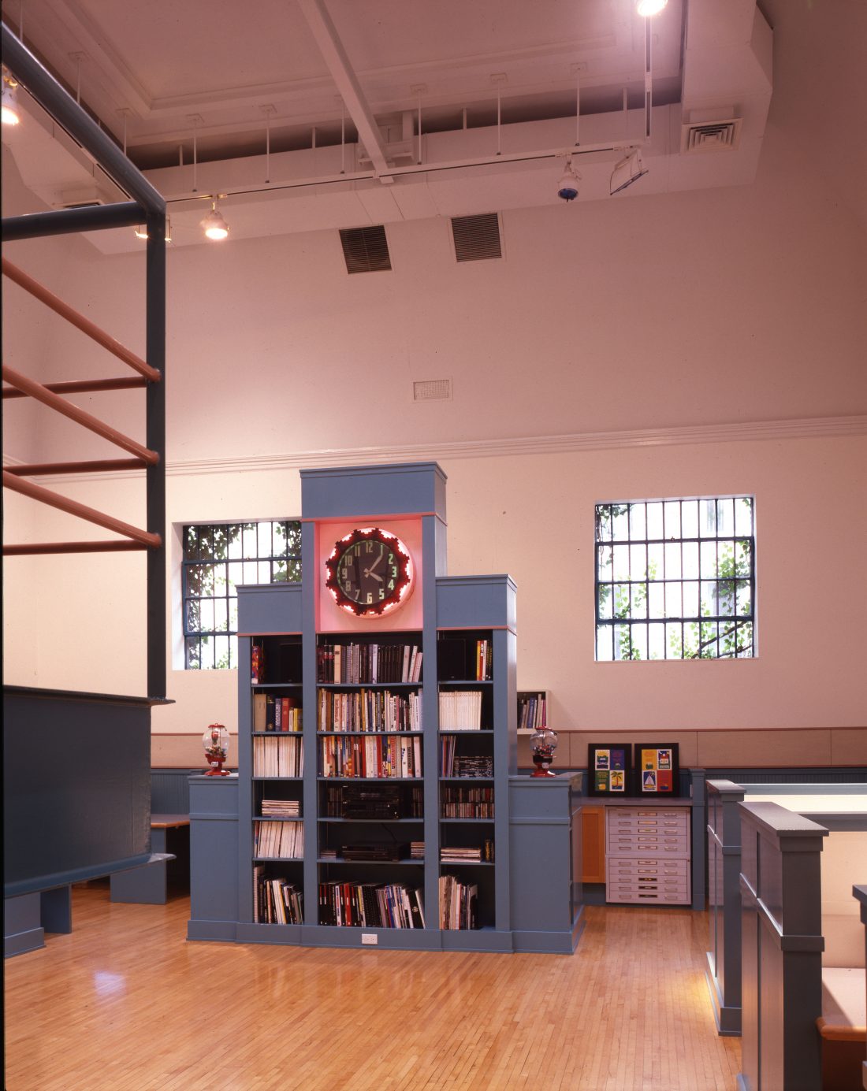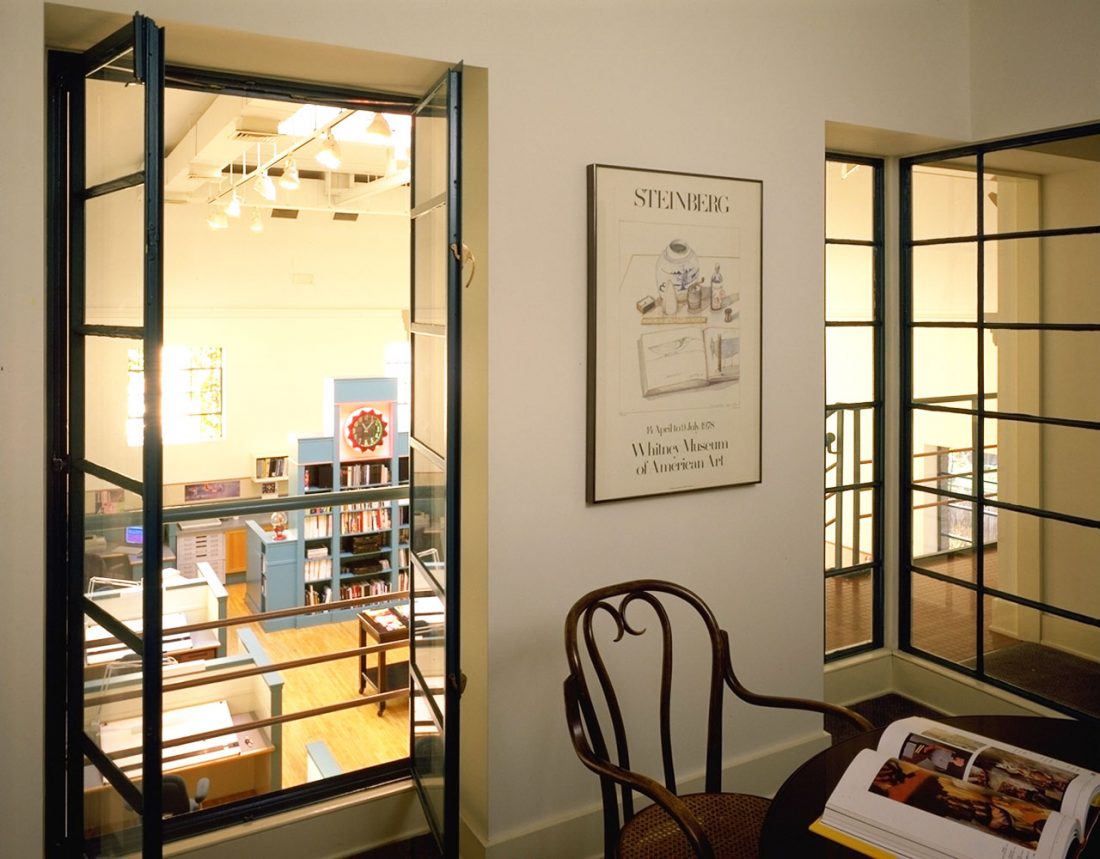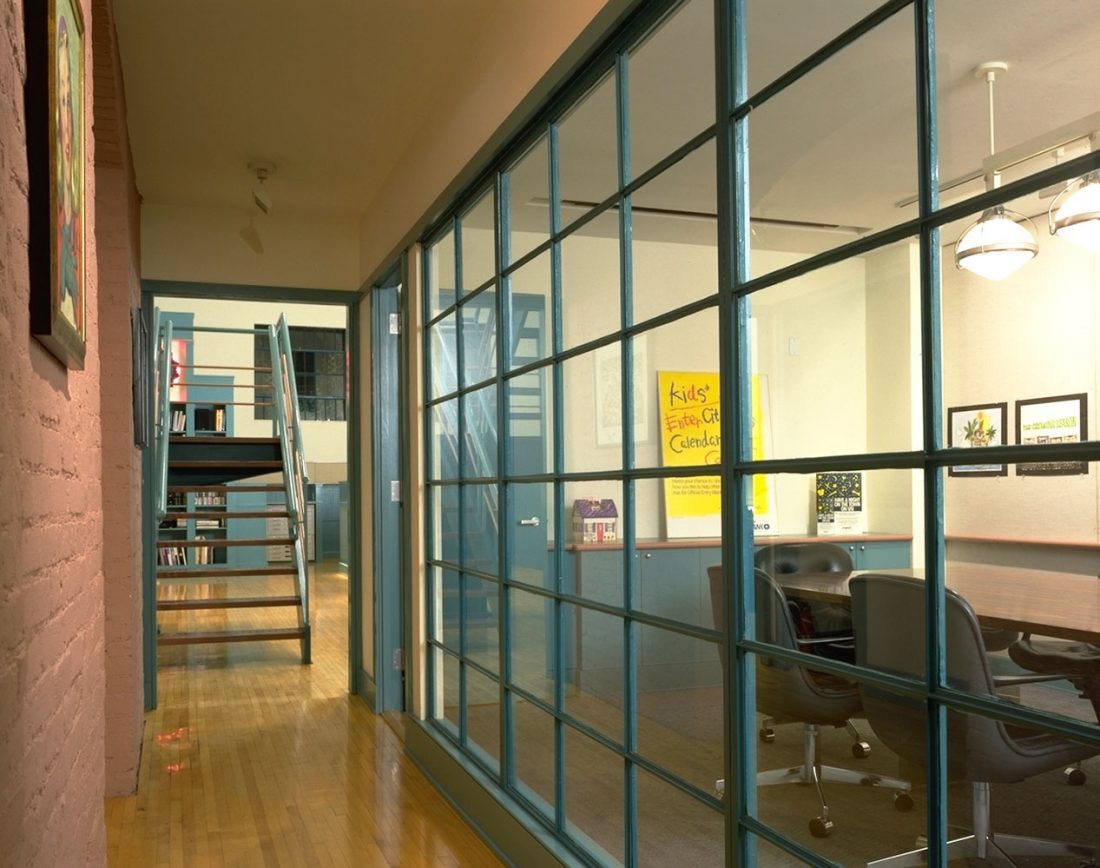Cosgrove Offices
Cosgrove Offices converted a former Chinese-Presbyterian church into their Manhattan home. An open communal space suited the informal working for this high tech graphic design firm. The two story central space, once the worship sanctuary for the church was converted to the main studio space of this company. Architecturally, this space has the scale of a public courtyard.


The townhouse facade, consisting of a new steel stair, balconies and french doors overlooks this lively working environment.


