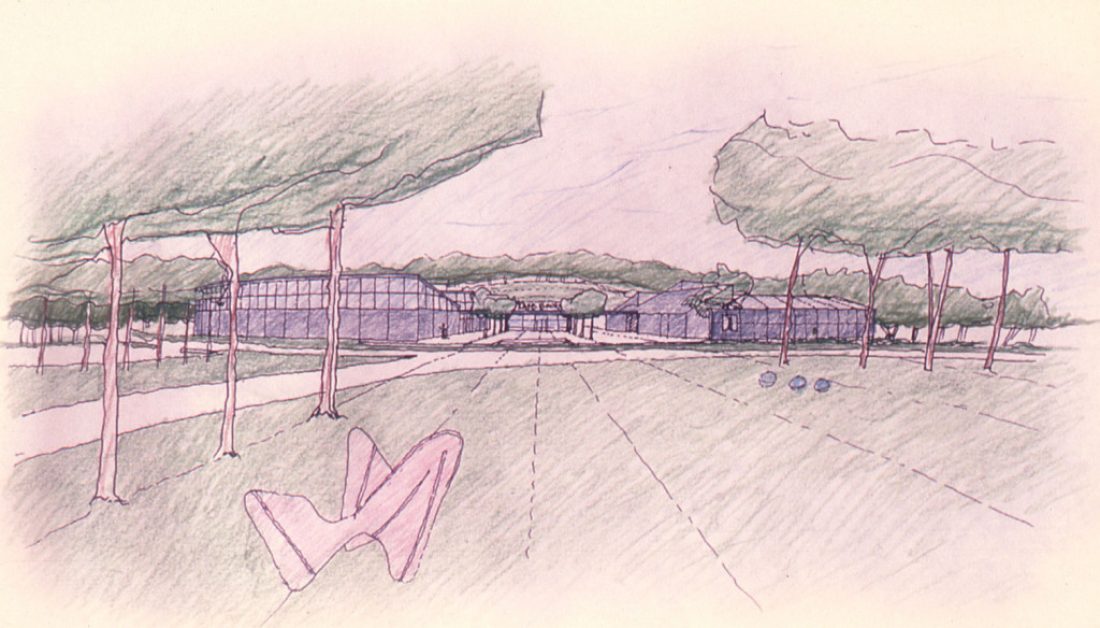Rockland Center for the Arts
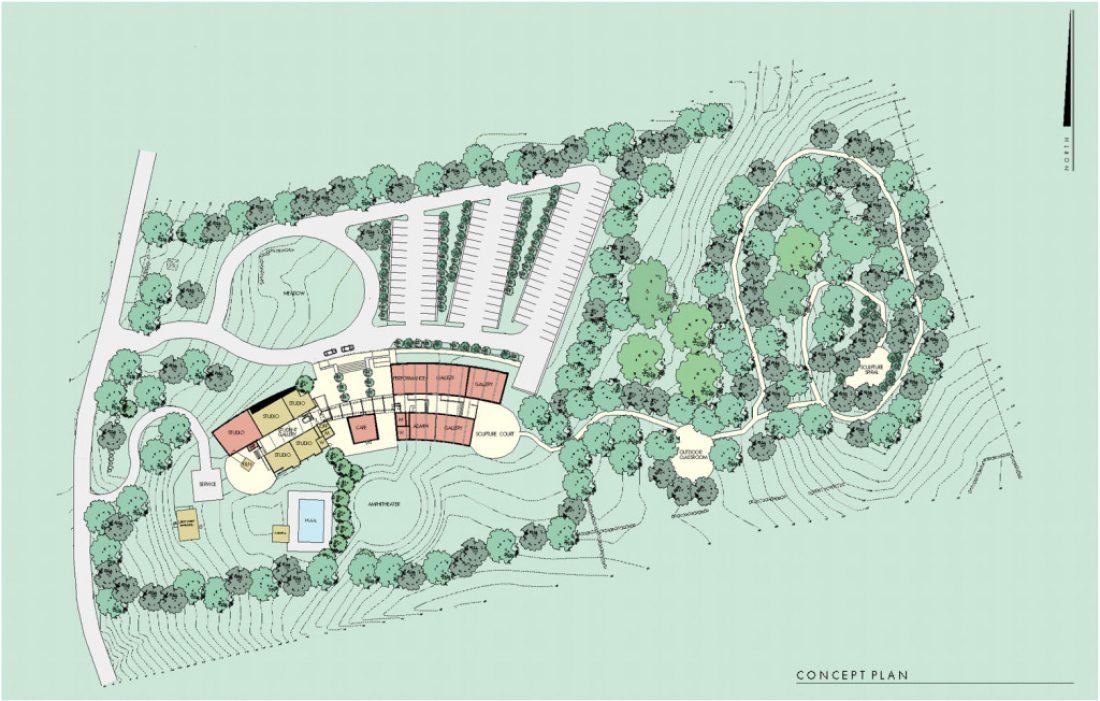
The master plan called for the addition of the exhibit spaces to the Center’s existing multi-use building, either in the form of new building or an addition to the existing. We concluded that the existing facility should be renovated in coordination with the overall objectives of the master plan.
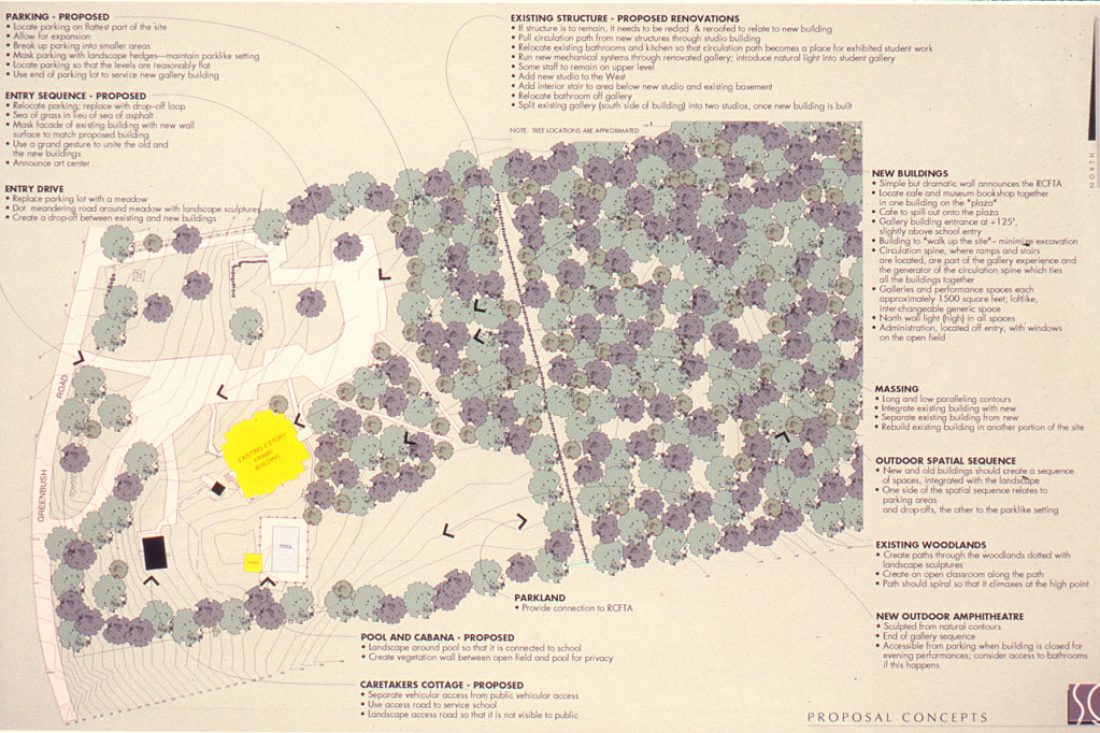
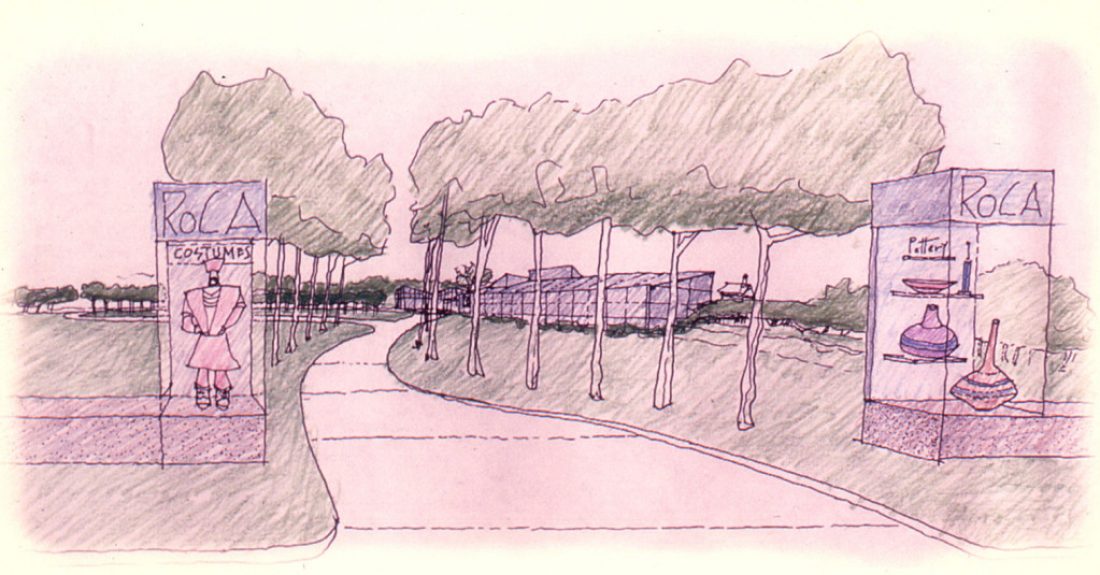
Its exterior appearance would be redesigned to have the same façade treatment as the new building. One large curved united the new and the existing structure. A curved street divided both structure and intersects with a courtyard in the middle.
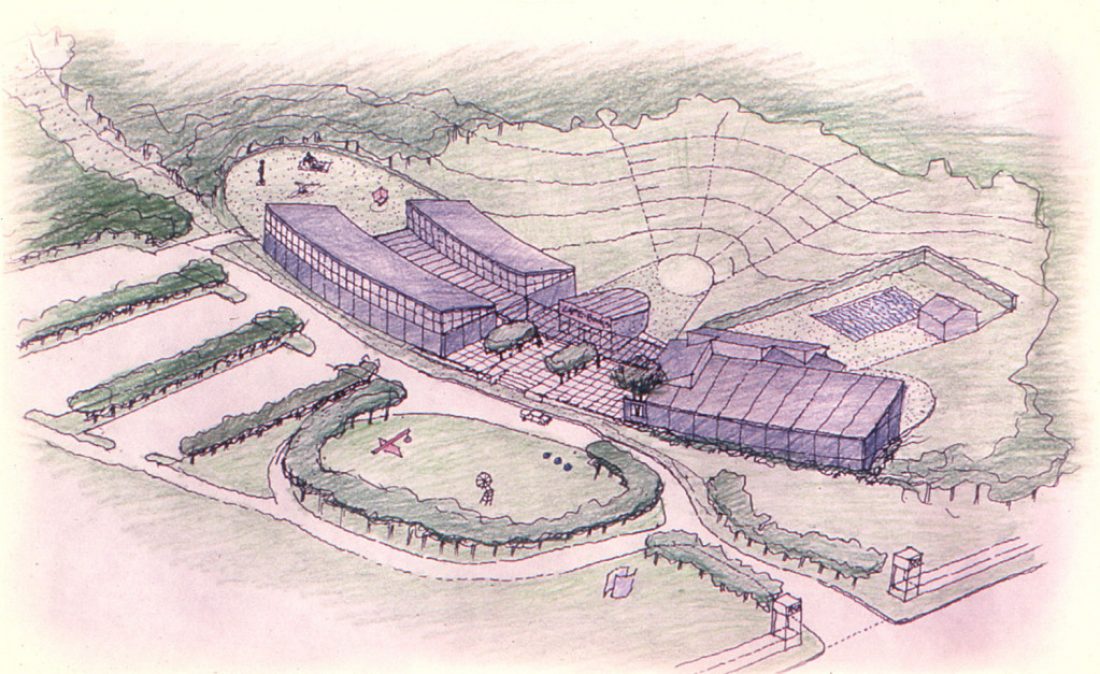
A café would bring life to the central courtyard.
